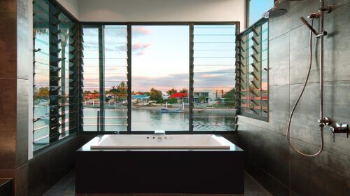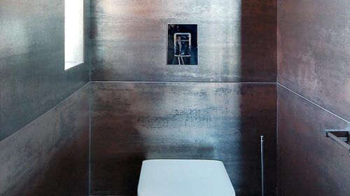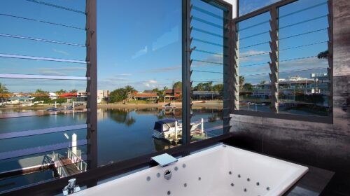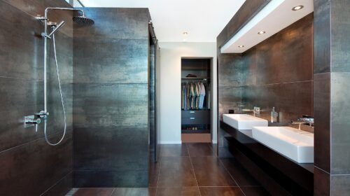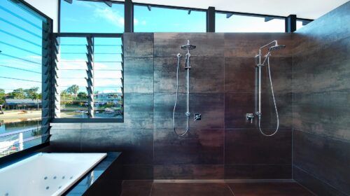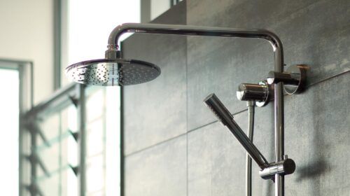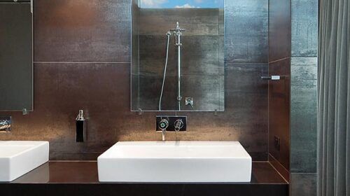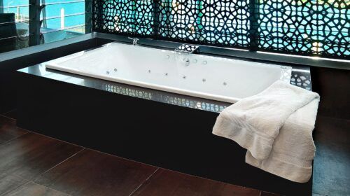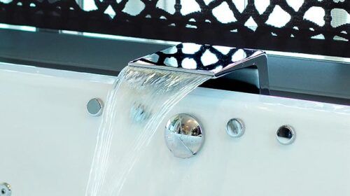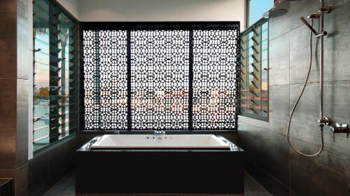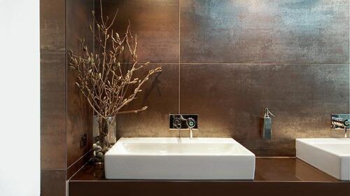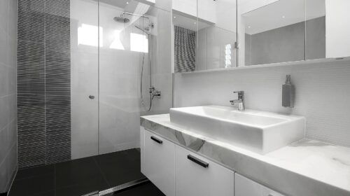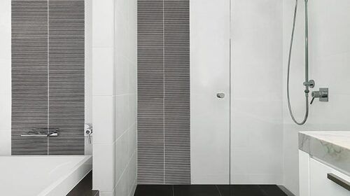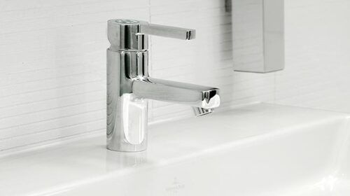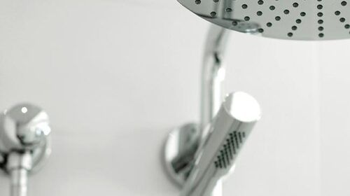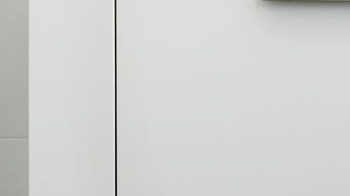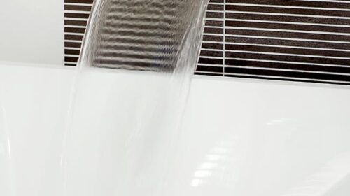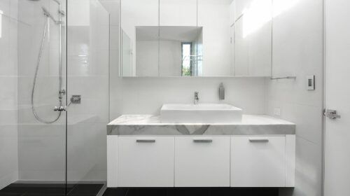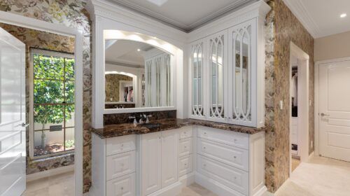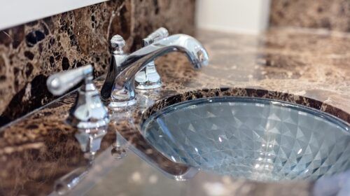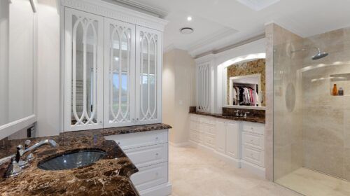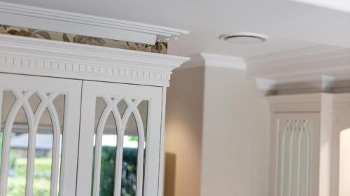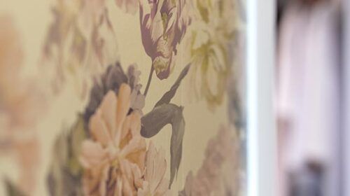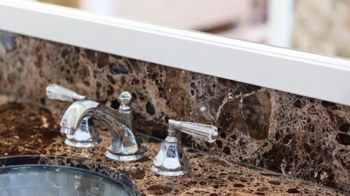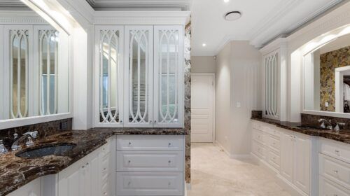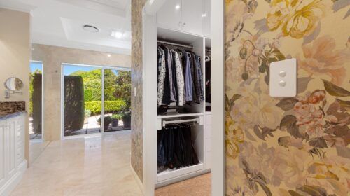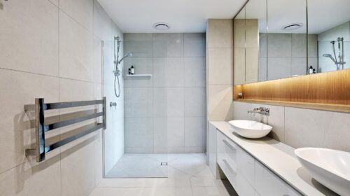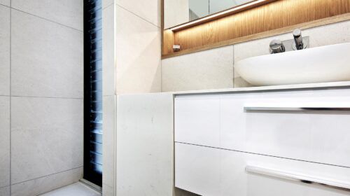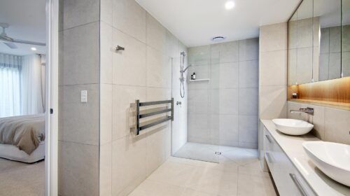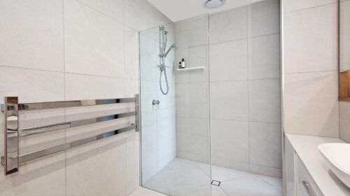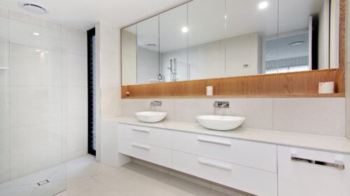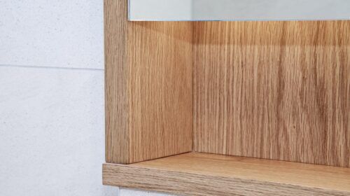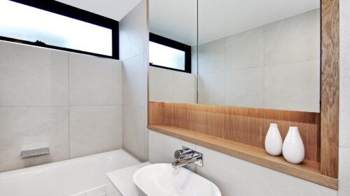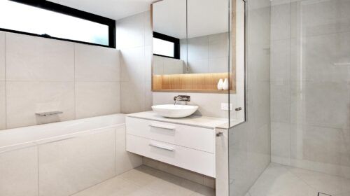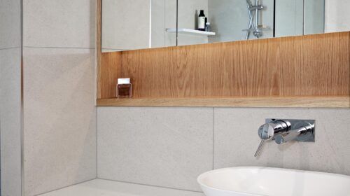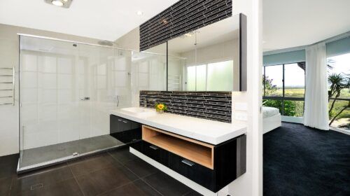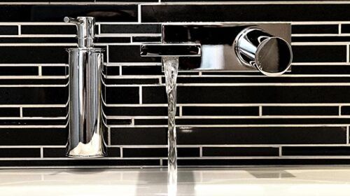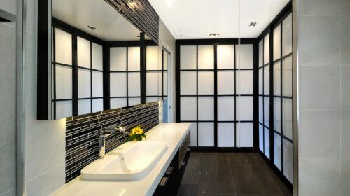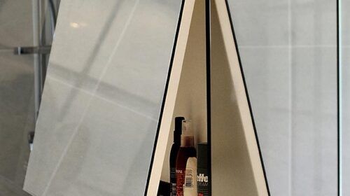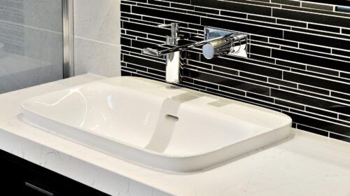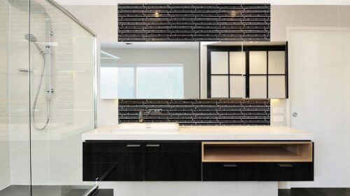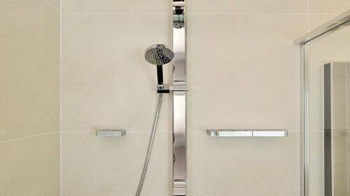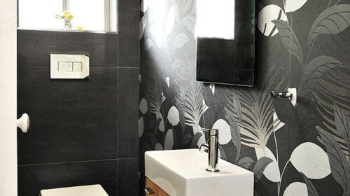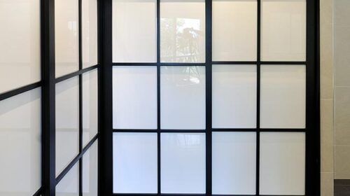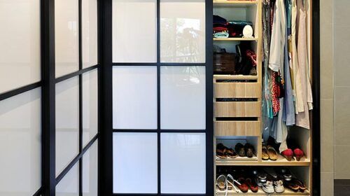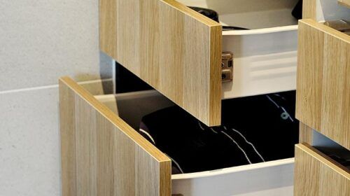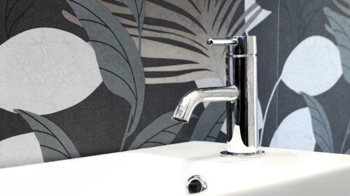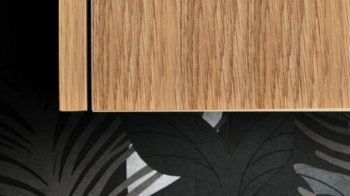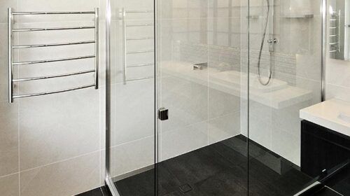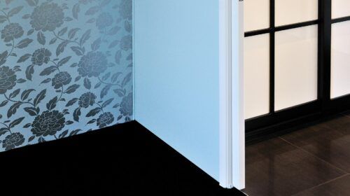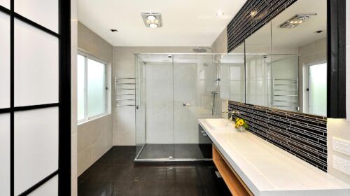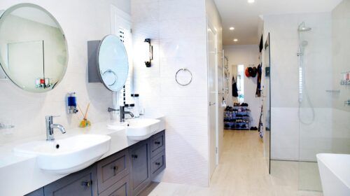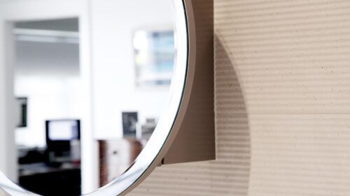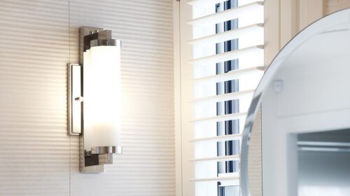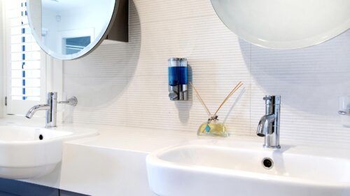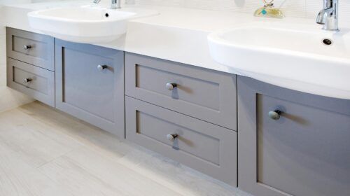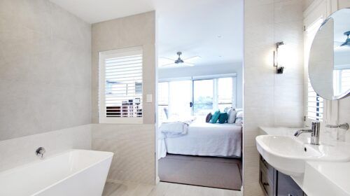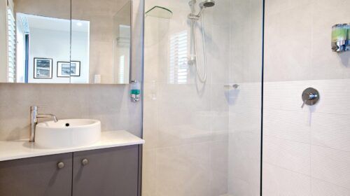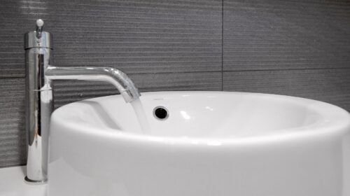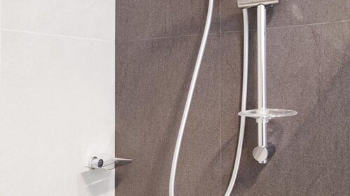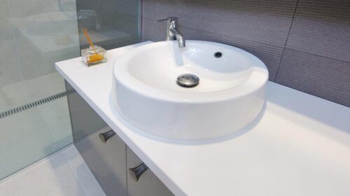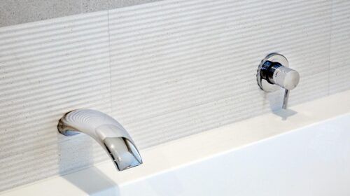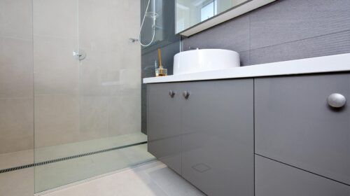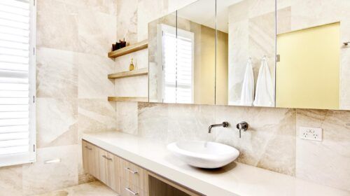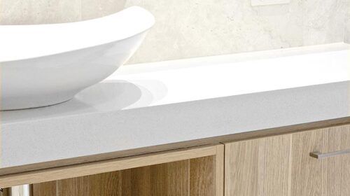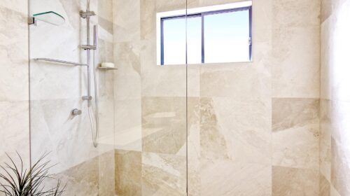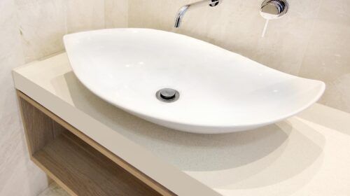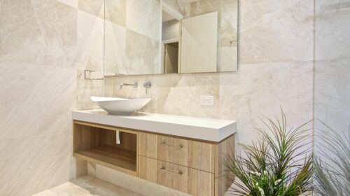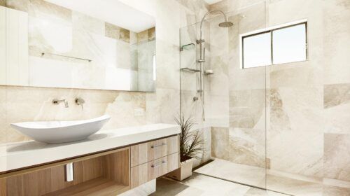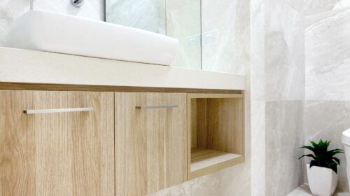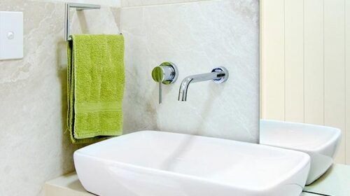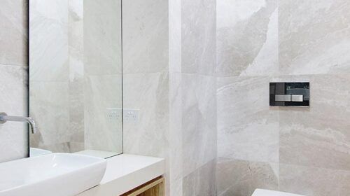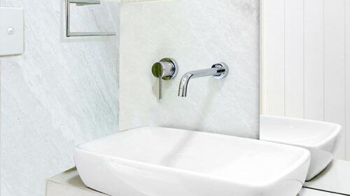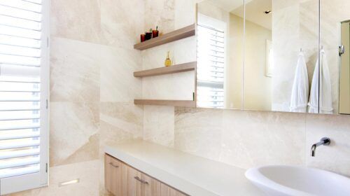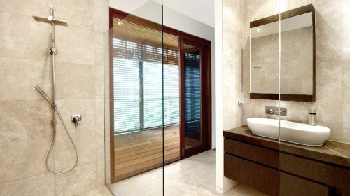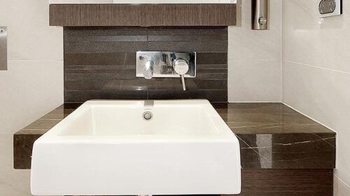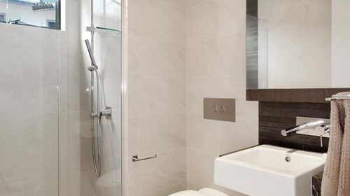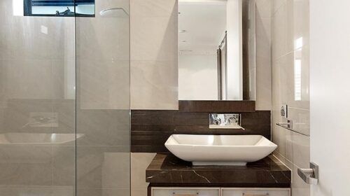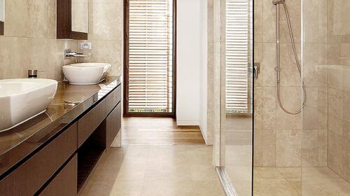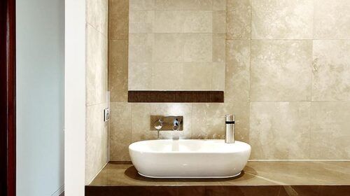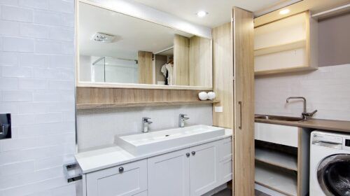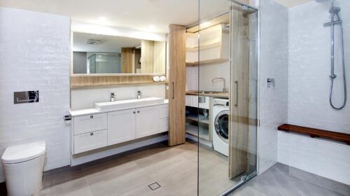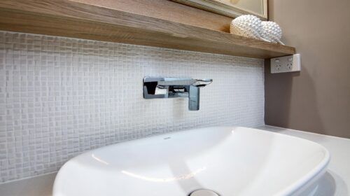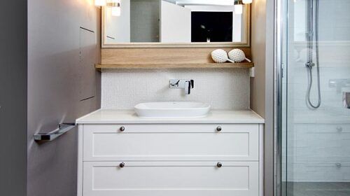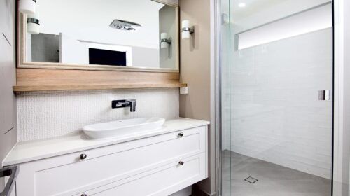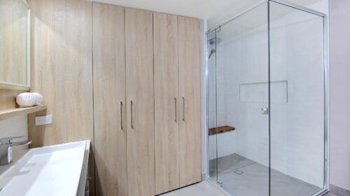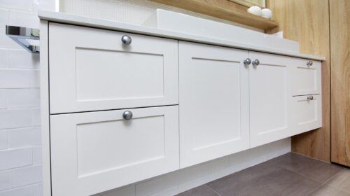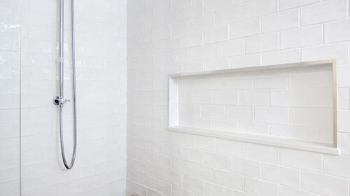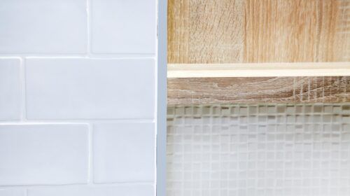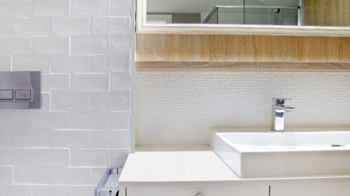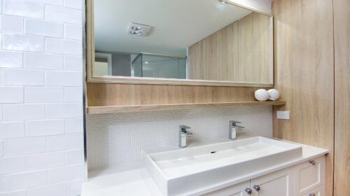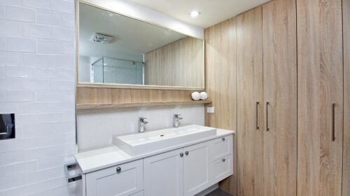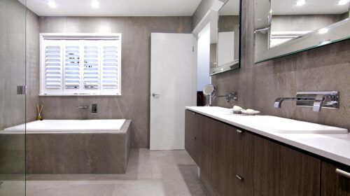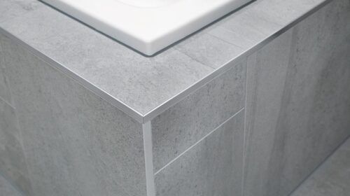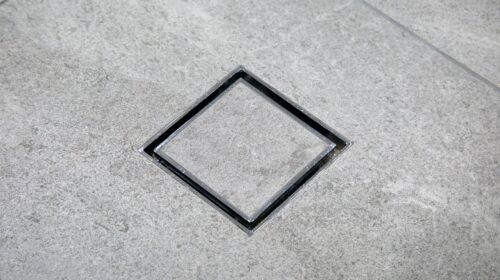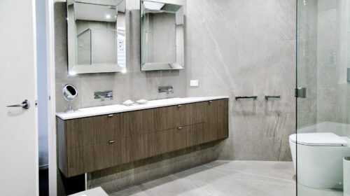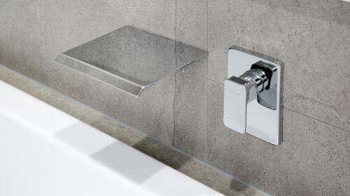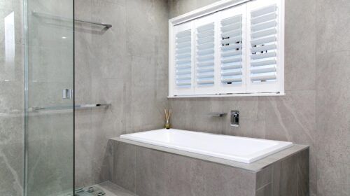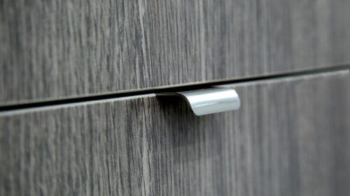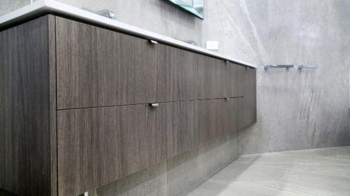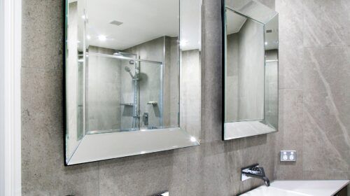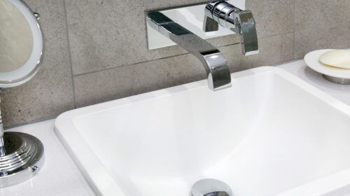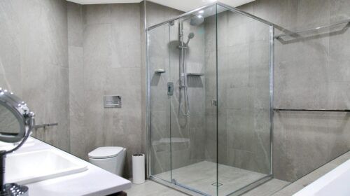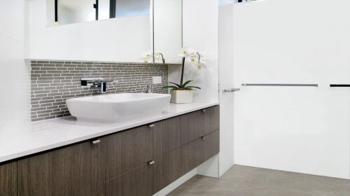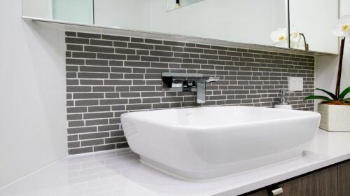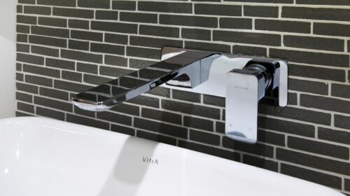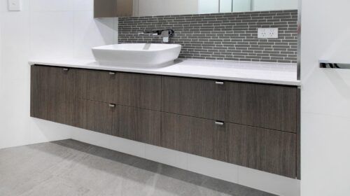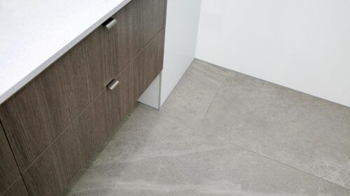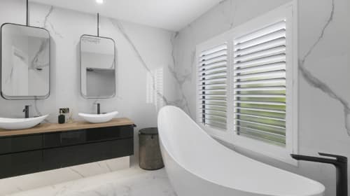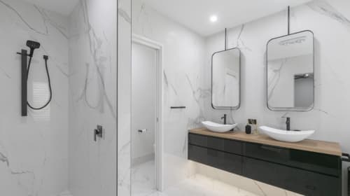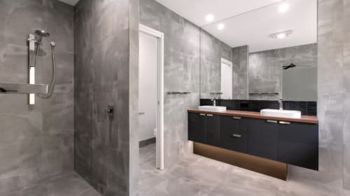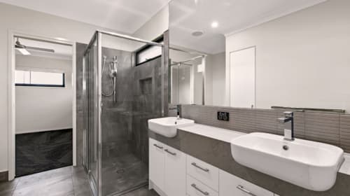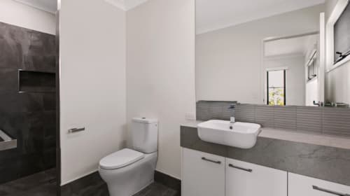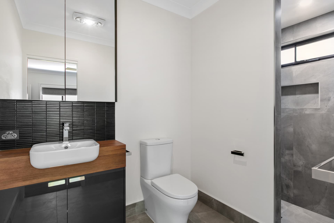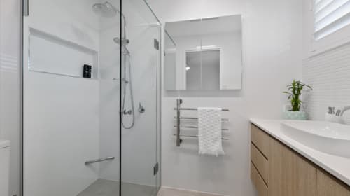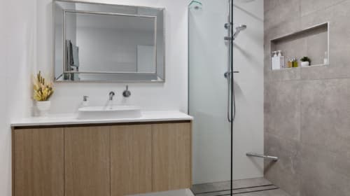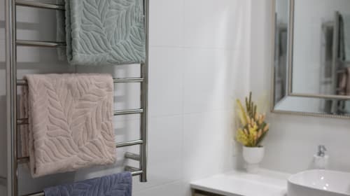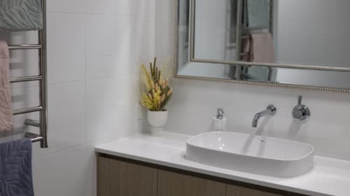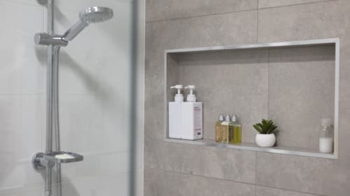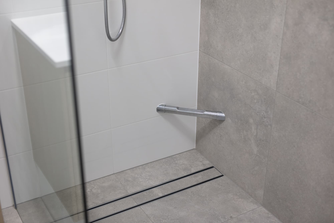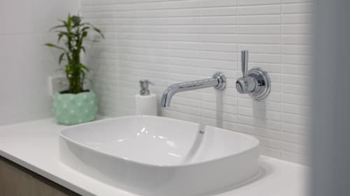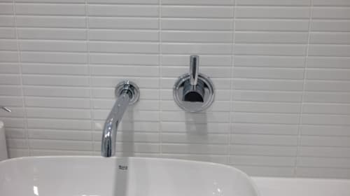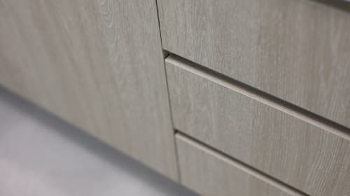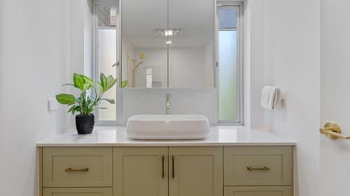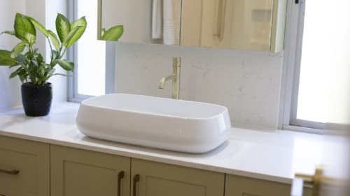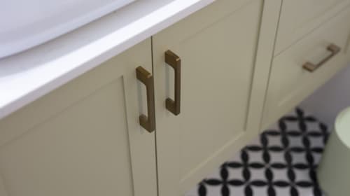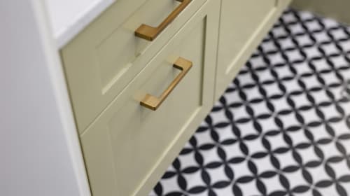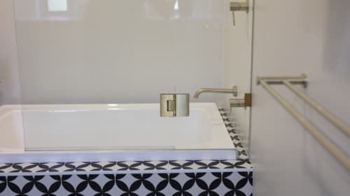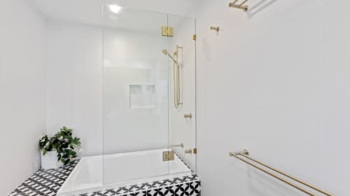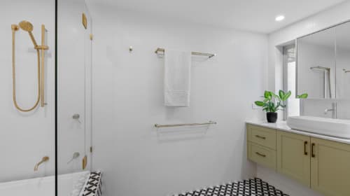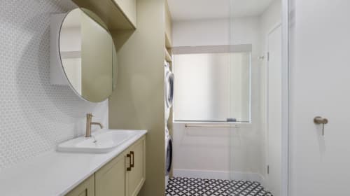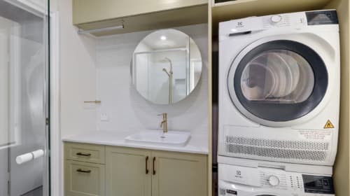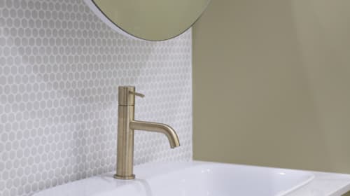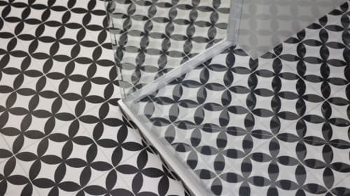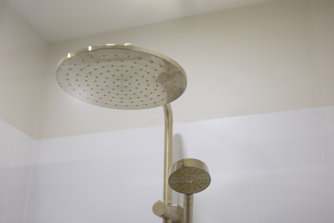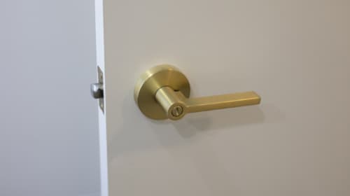BATHROOM DESIGN
Exceptional Interior Design with a Sunshine Coast style, Eileen Middleton and the team of Interiority create the best bathroom with a personalised design response.
A warm-hearted, boutique team with the skills to meet the requirements of both the project, and the end user. At Interiority, we believe good design should deliver beyond expectation, is timeless, yet on the cusp of fresh design and ingenuity.
Contact us today to see how we can help you with your next project.
FEATURED BATHROOM DESIGN PROJECTS
MORE BATHROOM DESIGN PROJECTS
CULBURA ENSUITE
Bathroom design & full interior design scope of services, Selection of Finishes, Fittings & Fixtures.
This client requested an open shower space that created the feeling of an Australian bush shower, with a spa bath that would encourage relaxation and rejuvenation while taking in the breathtaking views or the Mooloolaba canals. Visually the design needed to resonate well with the personal tastes of the client. This was achieved by taking a masculine approach to the aesthetics and applying a rusticated tile in a large-scale format to achieve the result of a strong solution that is earthy and organic. The design of the Ensuite is such that the space is simple but rich and interesting using rustic contemporary materials and clever juxtaposition of spaces.
NORTH MALENY ENSUITE
Bathroom design & full interior design scope of services, Selection of Finishes, Fittings & Fixtures.
PERIGEAN BATHROOM
Kitchen & Bathroom design. Storage cabinet design & full interior design scope of services, Selection of Finishes, Fittings & Fixtures.
TWIN PEAKS BATHROOM
Bathroom design & powder room design, Selection of Finishes, Fittings & Fixtures.
The existing bathroom had been in place for over 20 years and was well overdue for a refurbishment. The new design solution required integration of a wardrobe, shower, vanity & W.C. The clients had recently re-carpeted their master bedroom with black carpet which helped to set the colour palette for the Ensuite – monochromatic with strong contrasts. The striking black glazing bars in the robe doors helped create a dynamic feature for this project.
COASTAL KAWANA BATHROOM
COOLUM STONE BATHROOM
DICKY BEACH BATHROOM
COTTON TREE BATHROOM
ON BUDERIM BATHROOM
Full Renovation of residential apartment. Kitchen, Bathroom Study, and Media Room design, including space layouts.
This beautiful apartment has been transformed into a comfortable home through clever design and selection of fittings, finishes and new space layouts. A neutral palette creates a timeless bathroom that will look fantastic for years to come. By using the right amount of depth in colour choice and not choosing a palette that is too light, your bathroom will look visually more interesting and evoke a mood, echoing the style of your choice.
MOOLOOLABA ENSUITE & BATHROOM
Kitchen, Ensuite & Bathroom design. Full scope of interior design services. Selection of Finishes, Fittings & Fixtures.
MOUNTAIN CREEK BATHROOM
Bathroom, Ensuite and Kitchen renovation in Mountain Creek Unit. New space layouts were developed to accommodate new cabinetry and newly selected Fixtures, Fittings and Finishes
The layout of this renovated bathroom and was key to accommodate access for a wheelchair. Our designers devised an open layout that combined the WC and Bathroom for increased circulation space. The light and neutral colour palette was selected to maximise the bathroom’s small footprint and make it appear larger. Interior finishes selections such as the beautiful white kit kat tiles put a modern to the minimalist design ensuring that our clients ensuite will be loved for years to come. A decorative mirror with beaded detailing added an ornate touch to the main bathroom for a subtle injection of our clients personality.
BUDERIM LOOKOUT BATHROOMS
Complete unit renovation including – Floor Plan Layouts, Kitchen & Bathroom design, Robe design and Window Treatment Selections.
Selection of Finishes, Fittings & Fixtures.
Our client for this project had a particularly exciting design style and we reflected this in our choice of finishes. The combination of Black and White Mosaic tile and Olive green cabinetry created a wholly unique design language. Other areas of the home such as the kitchen, featured accent matte gold finishes for a stylish result with a nod to contemporary trends.
