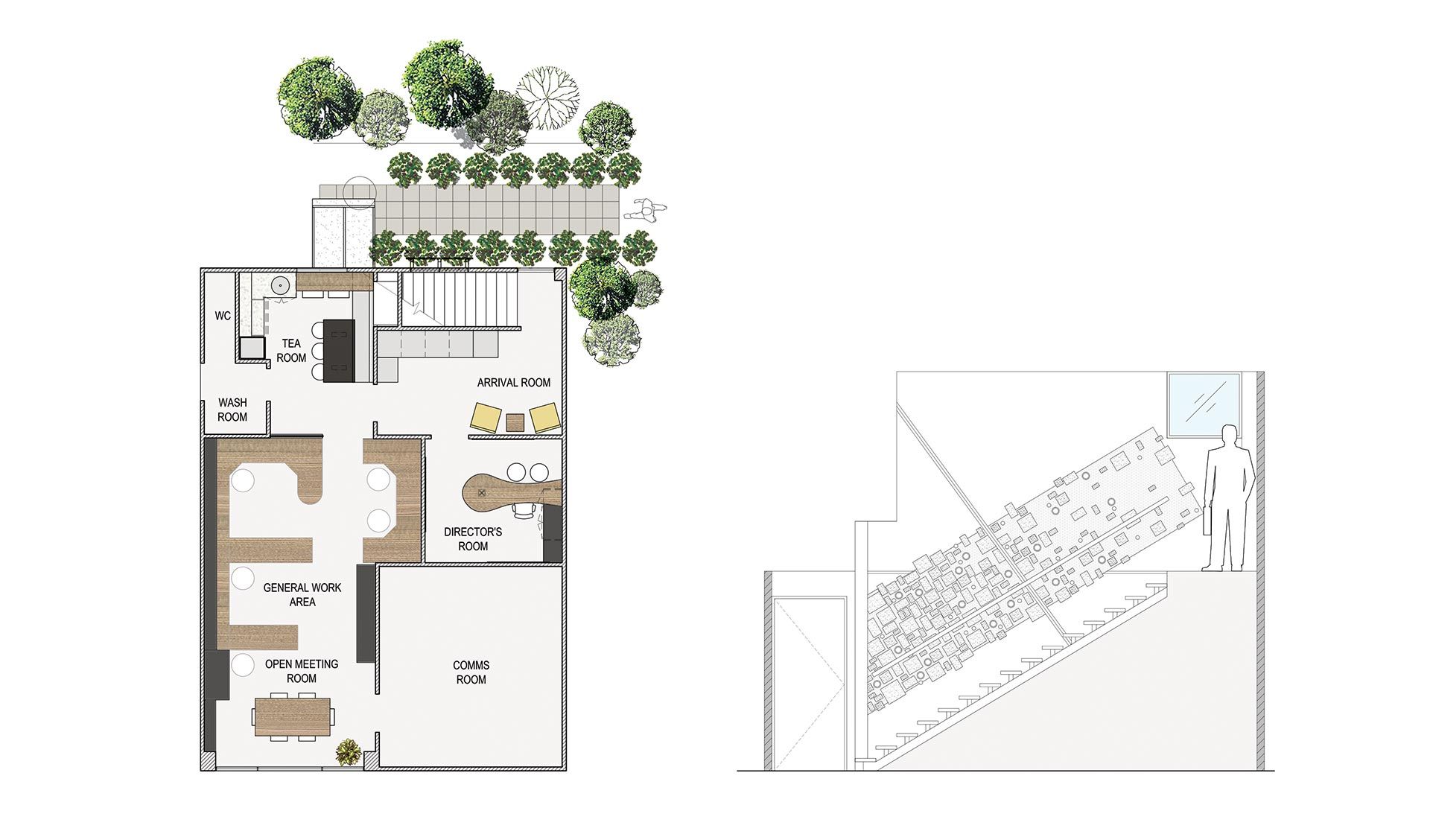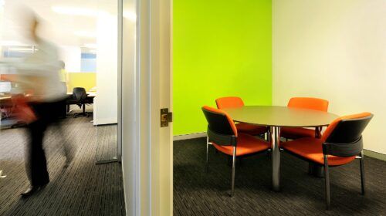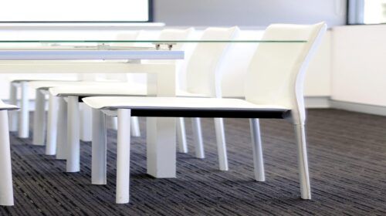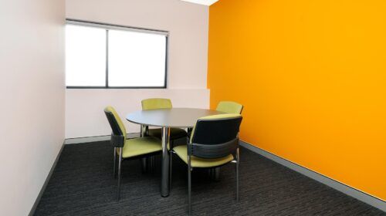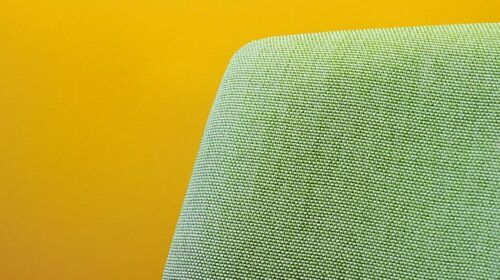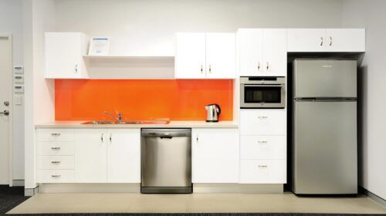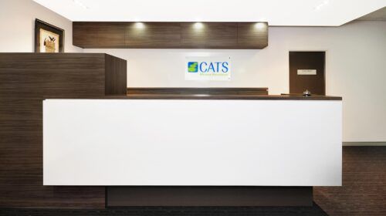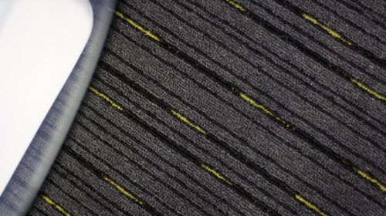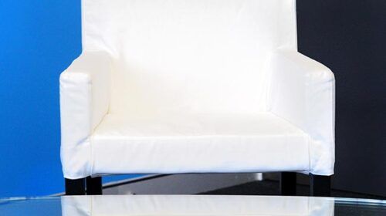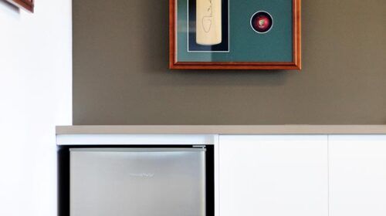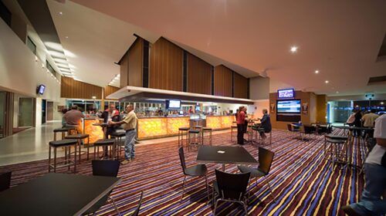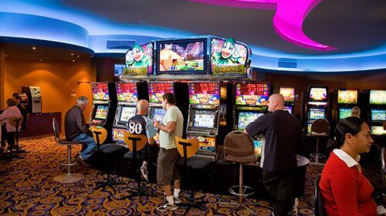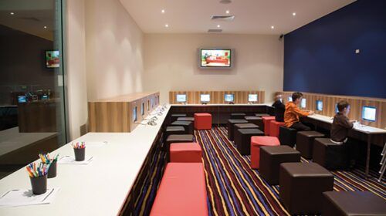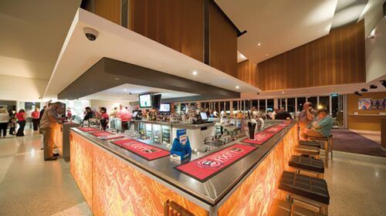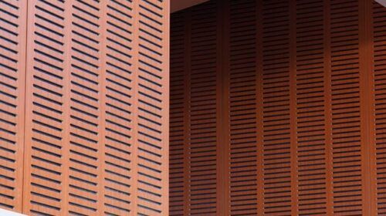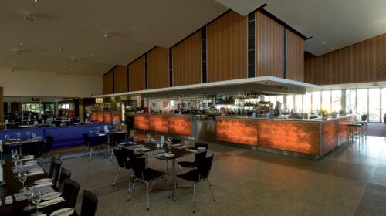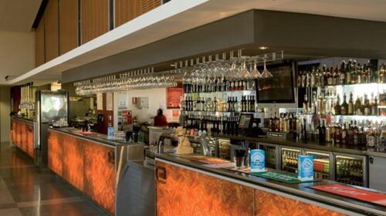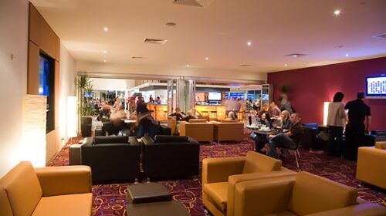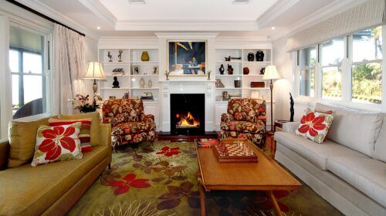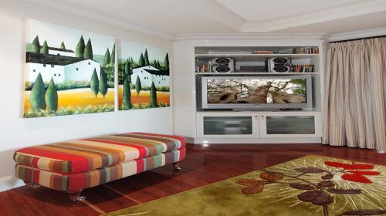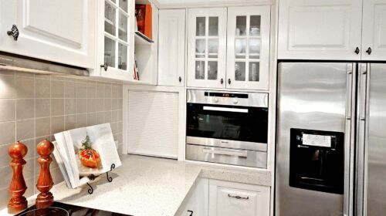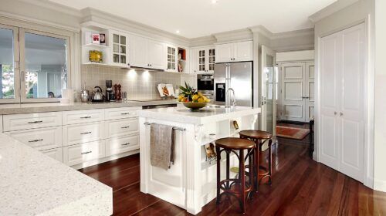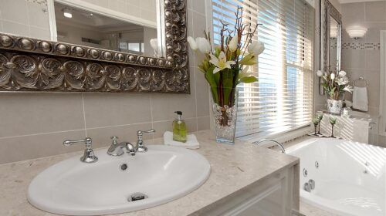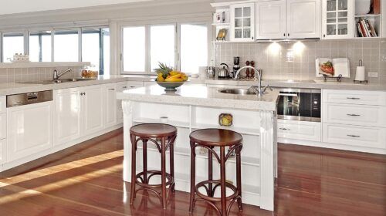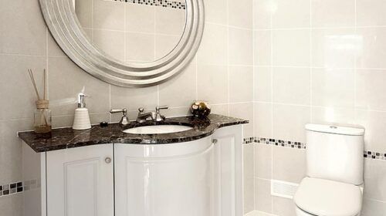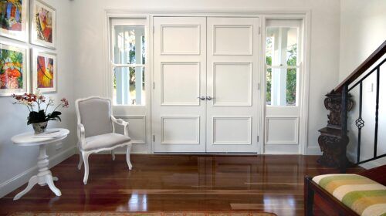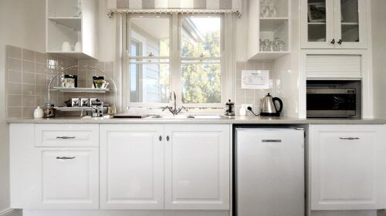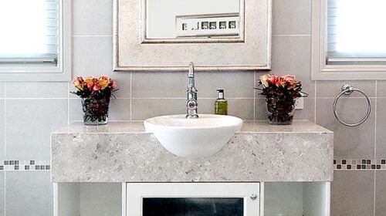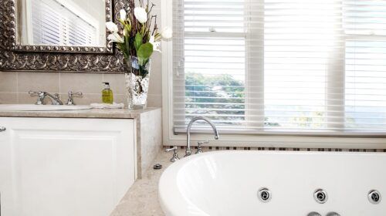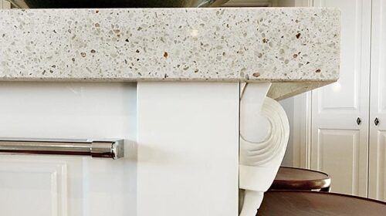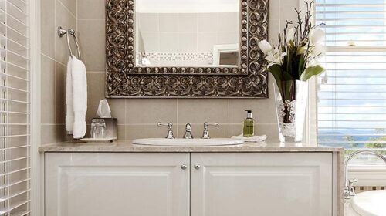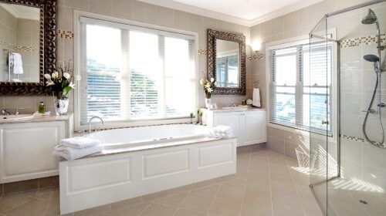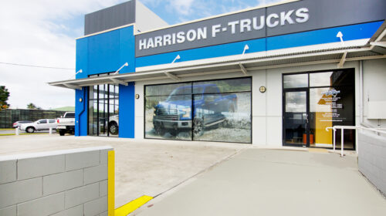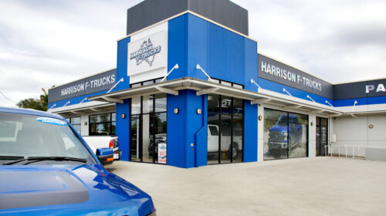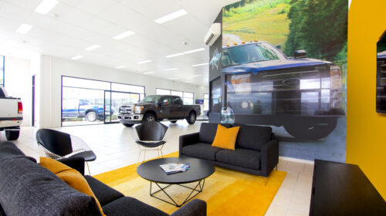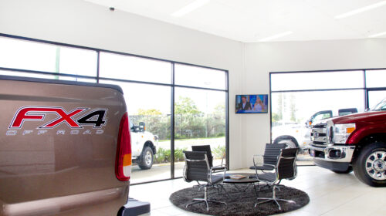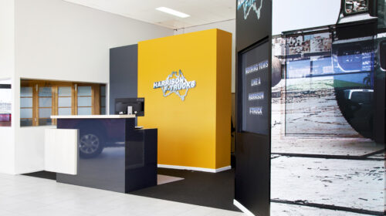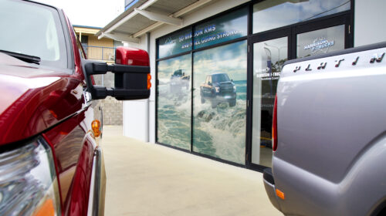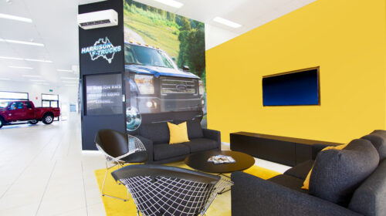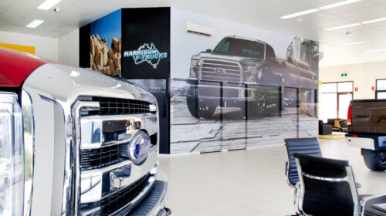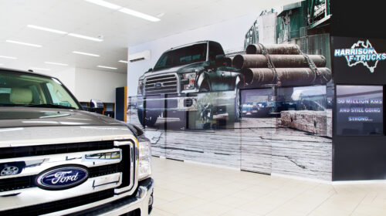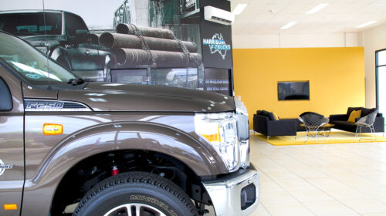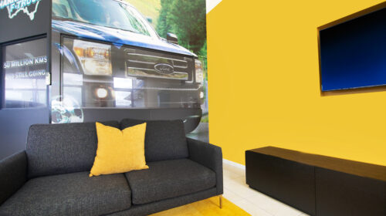COMMERCIAL PROJECTS
Over the years, EM Interiors have developed expertise in commercial projects offering services in design, furniture selection, and project management during construction. EM Interiors’ collaborative approach with builders and trades is paramount to guarantee a successful design outcome, and the design rationale is established and confirmed for all areas prior to commencement of works. This will ensure a successful and harmonious result for Commercial interiors and exterior works.
FEATURED COMMERCIAL PROJECTS
MORE COMMERCIAL PROJECTS
CABOOLTURE TAXATION OFFICE
Floor plan layout, furniture plan layout, partition layout. Selection of Fixtures and Fixtures in wet areas. Reception area cabinetry drawings and RCP for public areas. Selection of Finishes. Selection of FF& E. Signage Package.
KURABY HOTEL BRISBANE
Working together with Lucas Zahos architects in Brisbane, EM Interiors have specified the finishes for this hotel in Kuraby. The scope of works included the specification of paint palette for all areas, carpet & fabrics, acoustic timber panels, counter benchtop & laminate finishes, and floor and wall coverings. All selections made were appropriate for commercial applications and were documented within a Schedule of Interior Finishes.
MONTVILLE B&B
The hinterland to the Sunshine Coast region is rich with places to stay that evoke a warm country atmosphere. The styling of this Montville B & B started with EM Interiors during the build. We designed the kitchen, bathrooms, and all storage areas with the country style ethos in mind. The fireplace and library cornices, architraves and skirtings show the strong details that evoke a country abode. After the build, the client embellished the home in their individual style to attract their overnight staying clientele. The distinctive style that our team created formed a good foundation for anyone to dress with an appreciation of colour.
