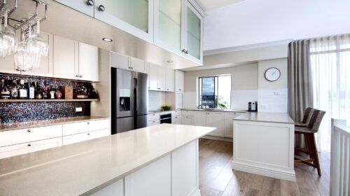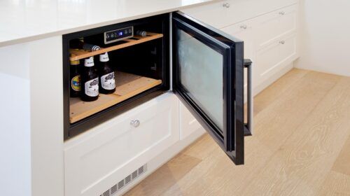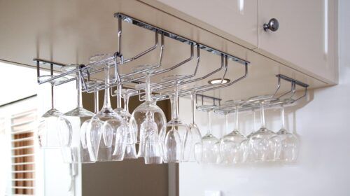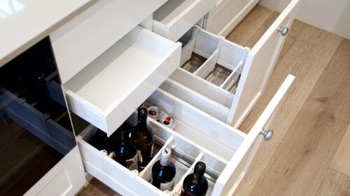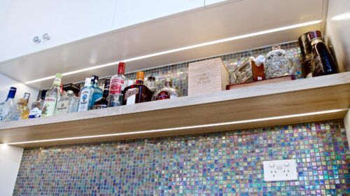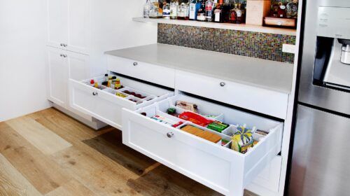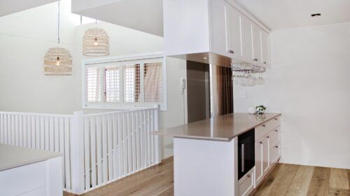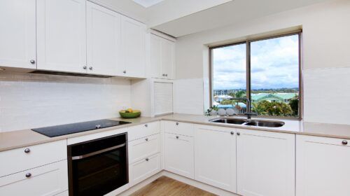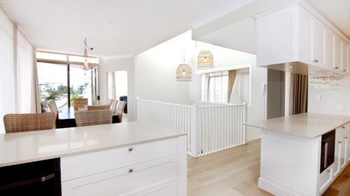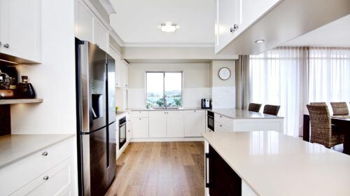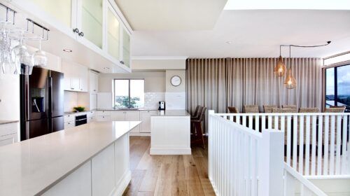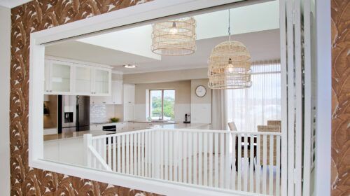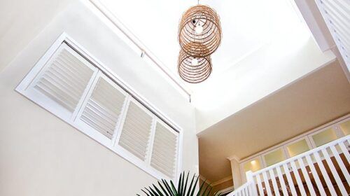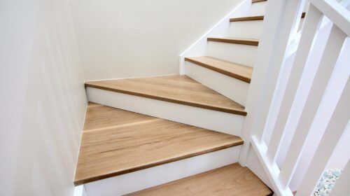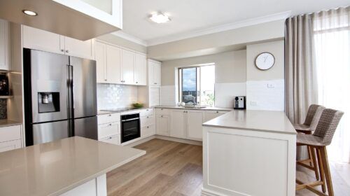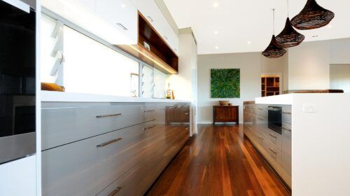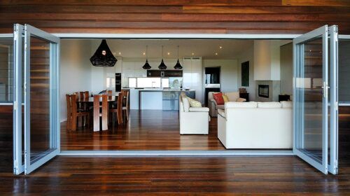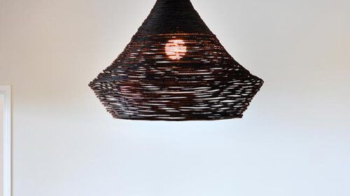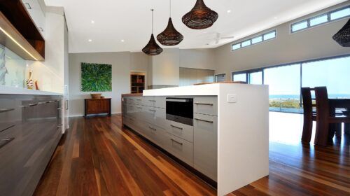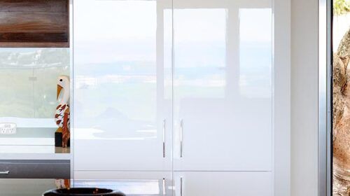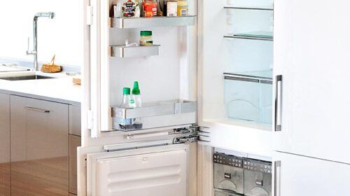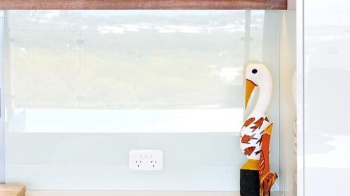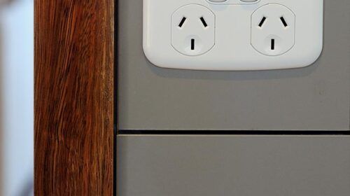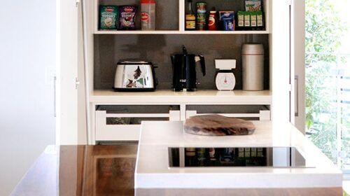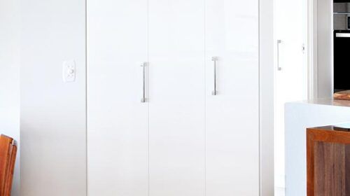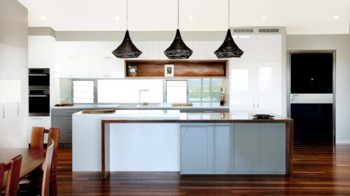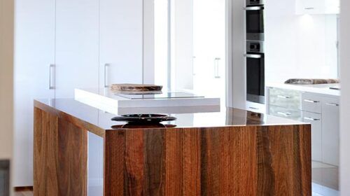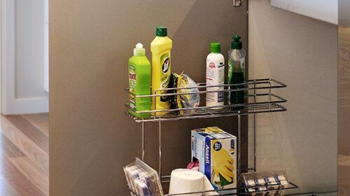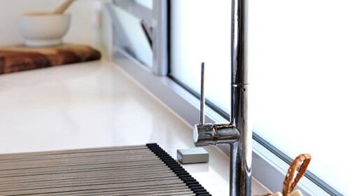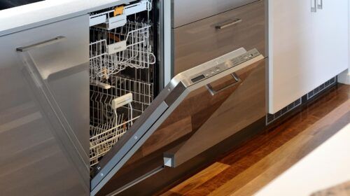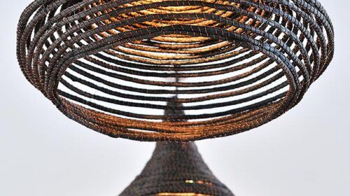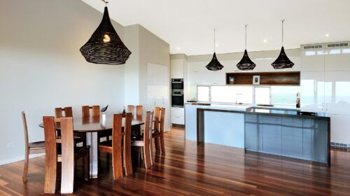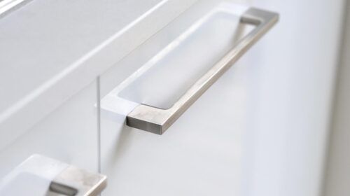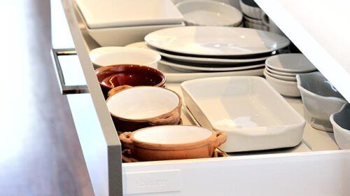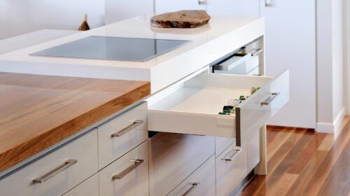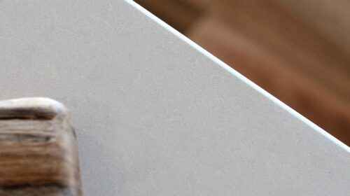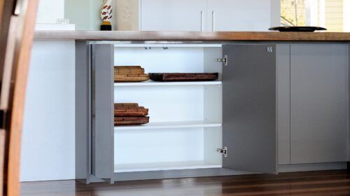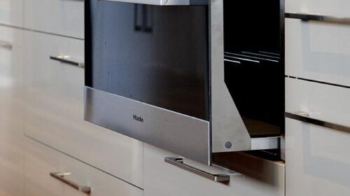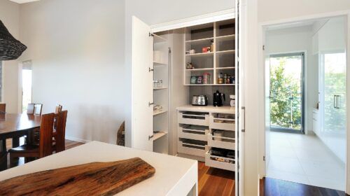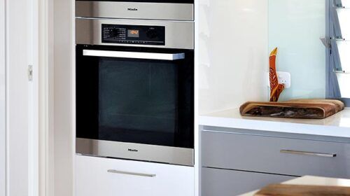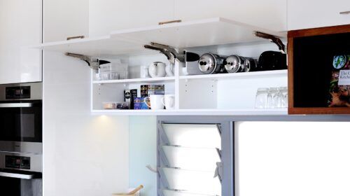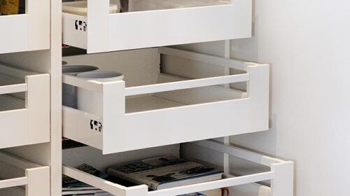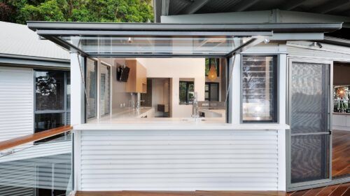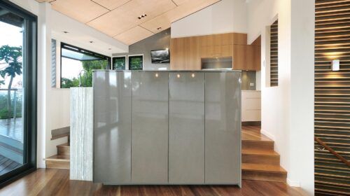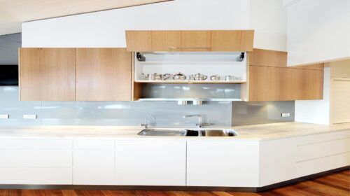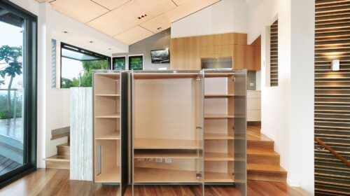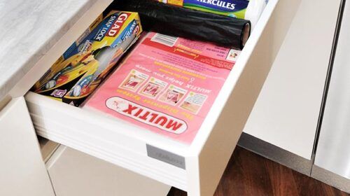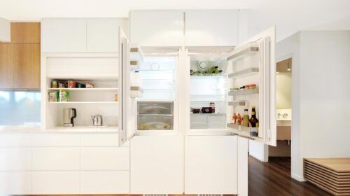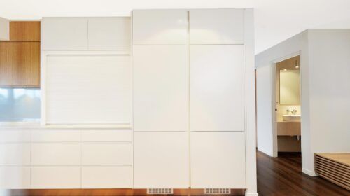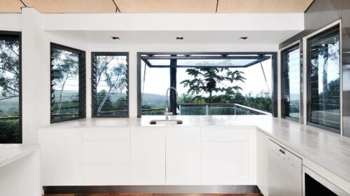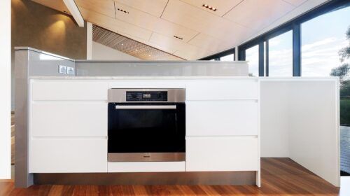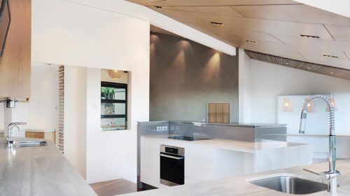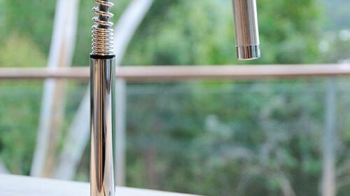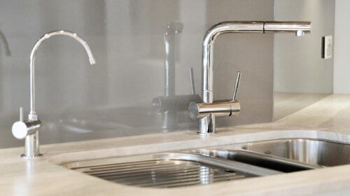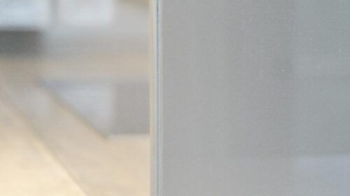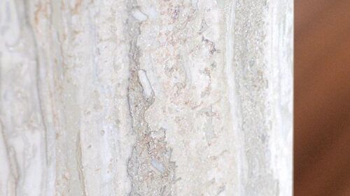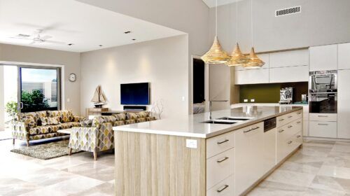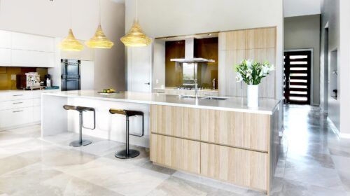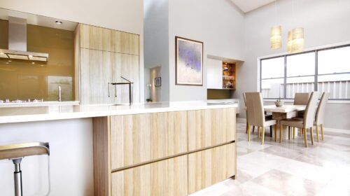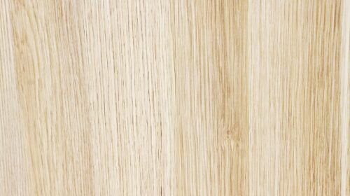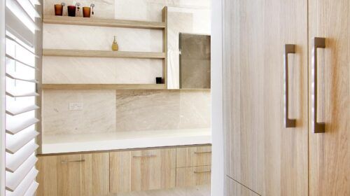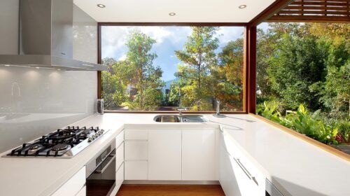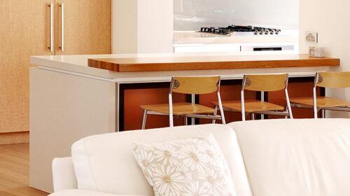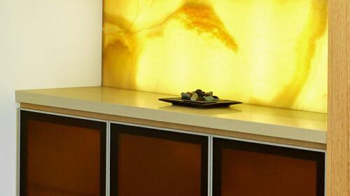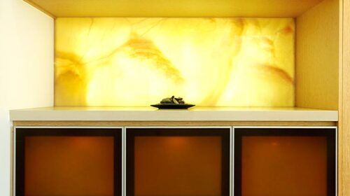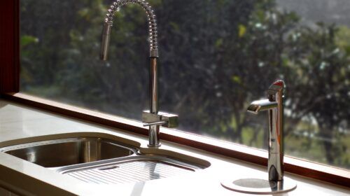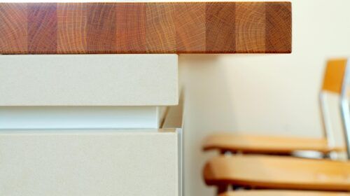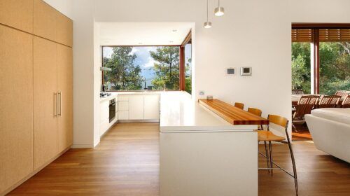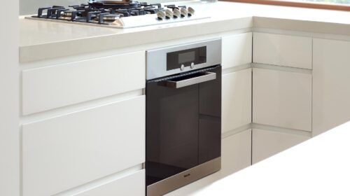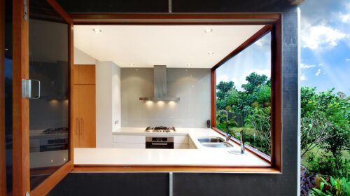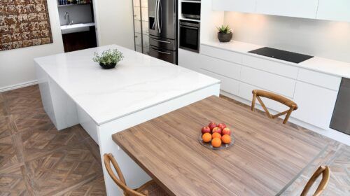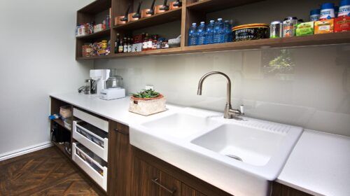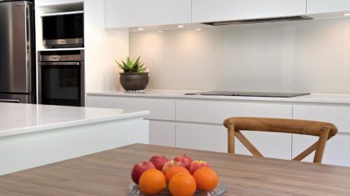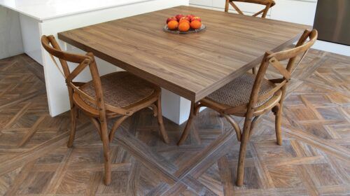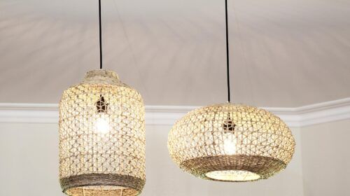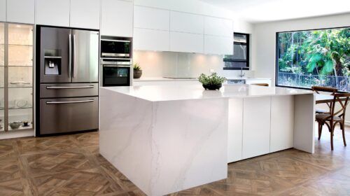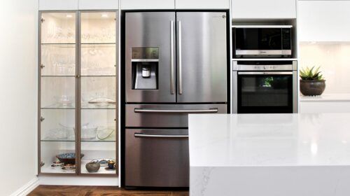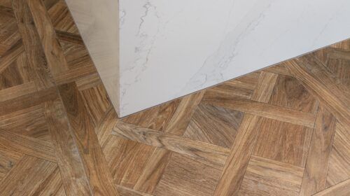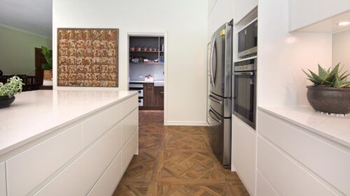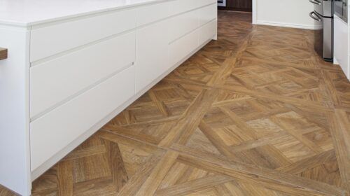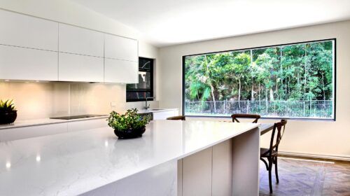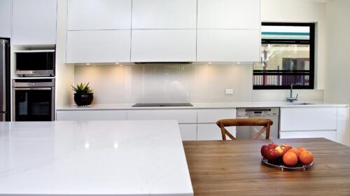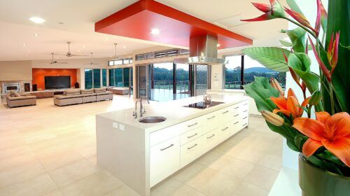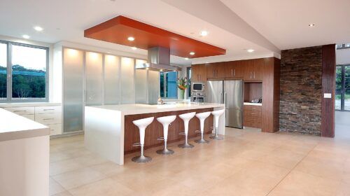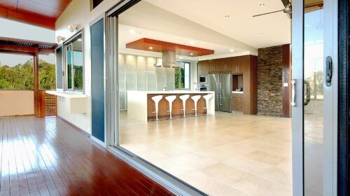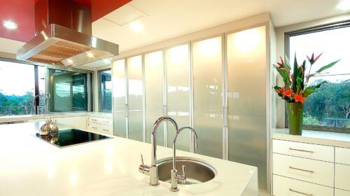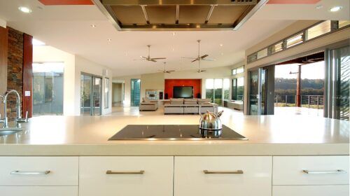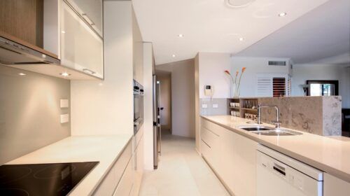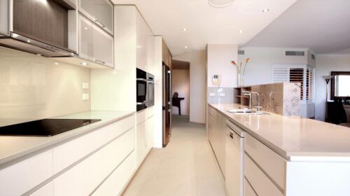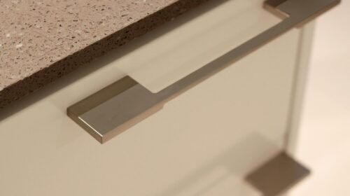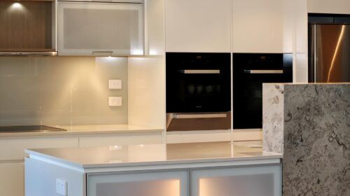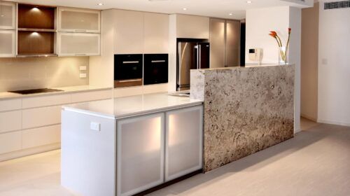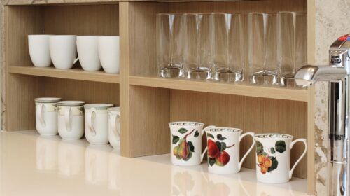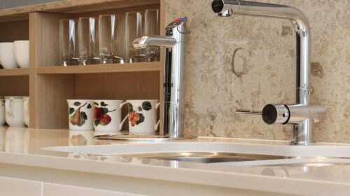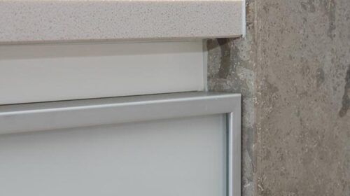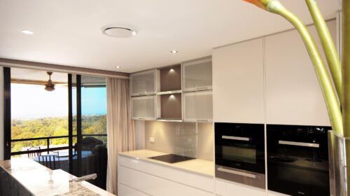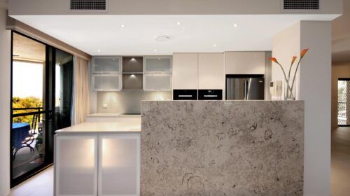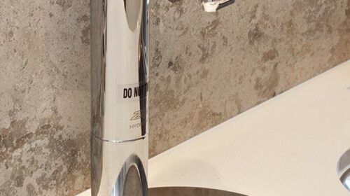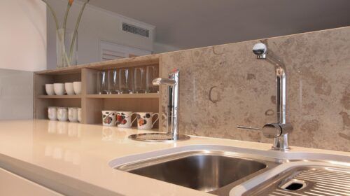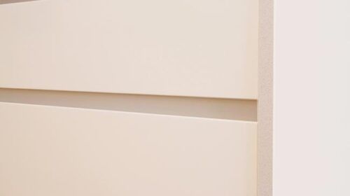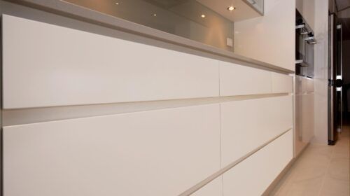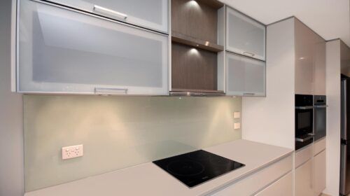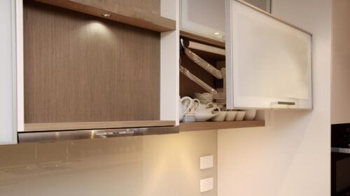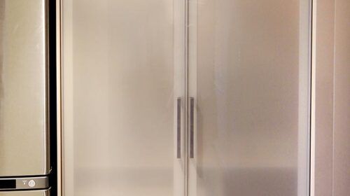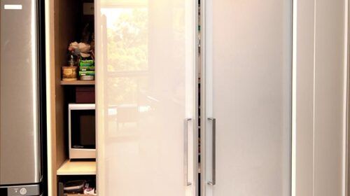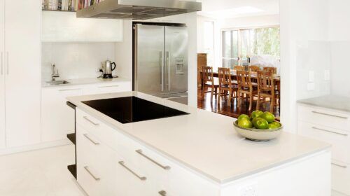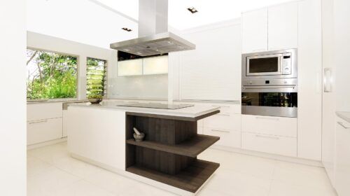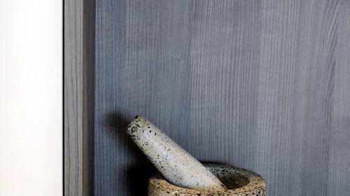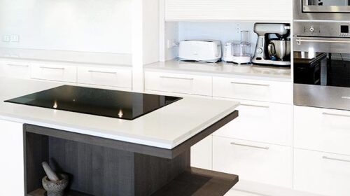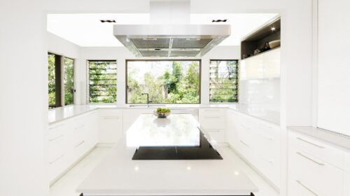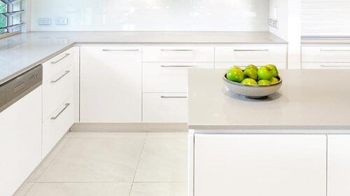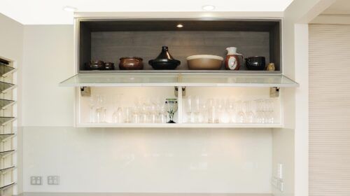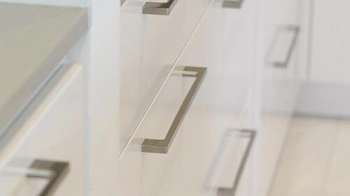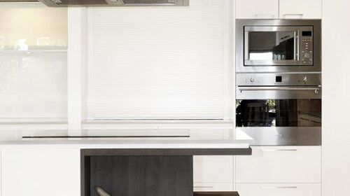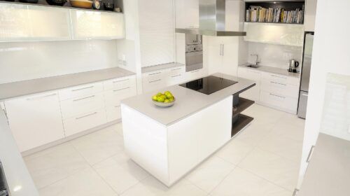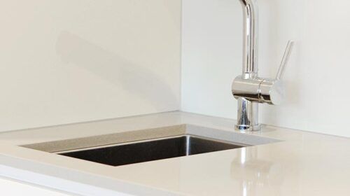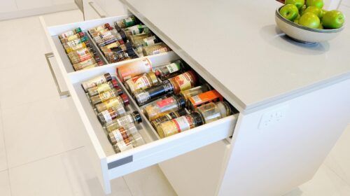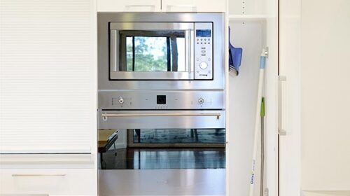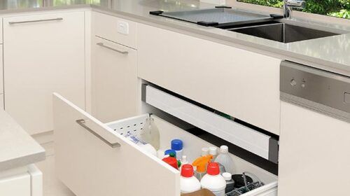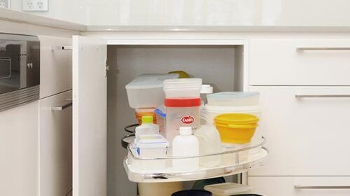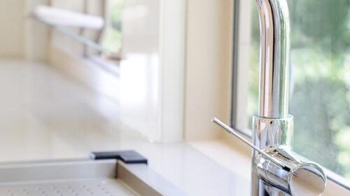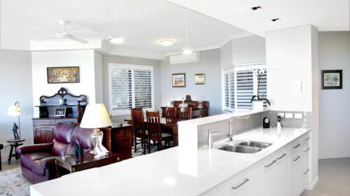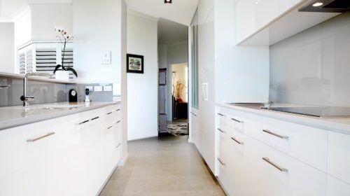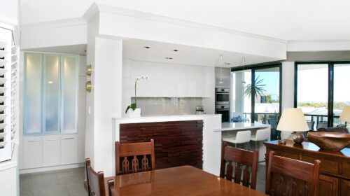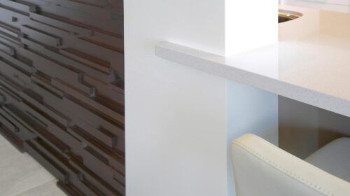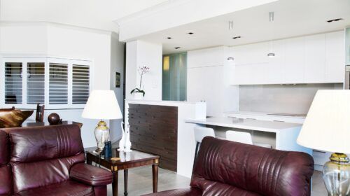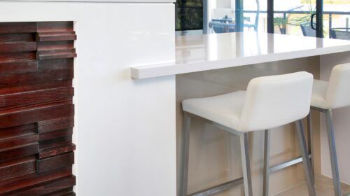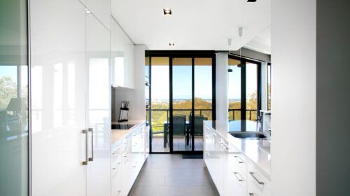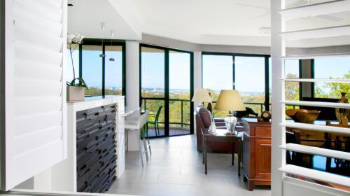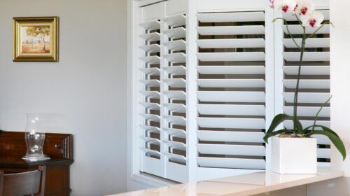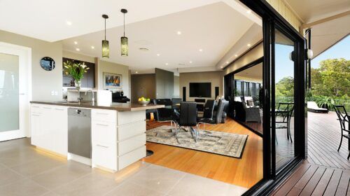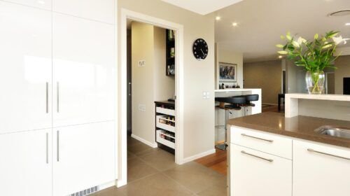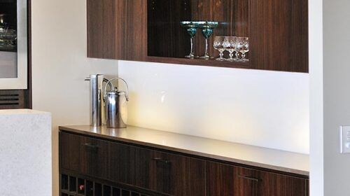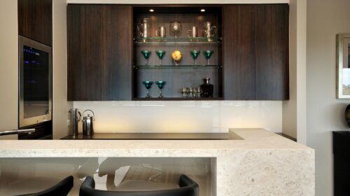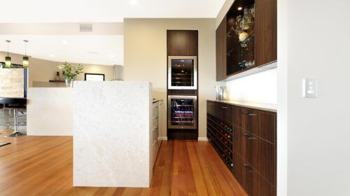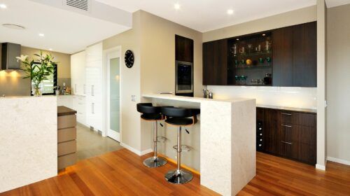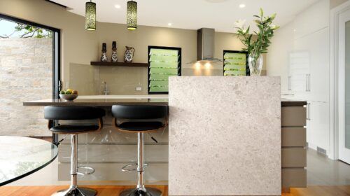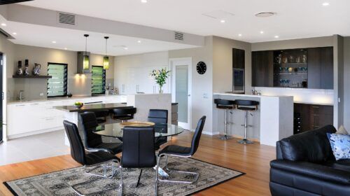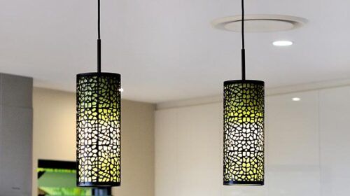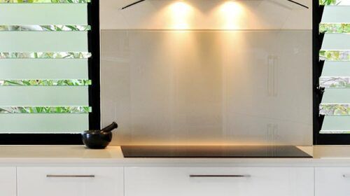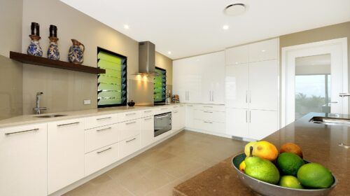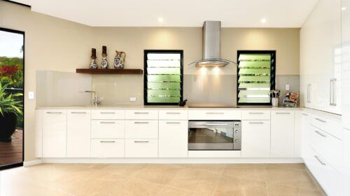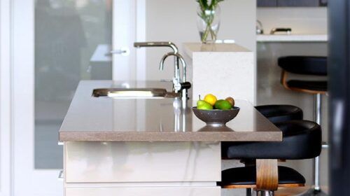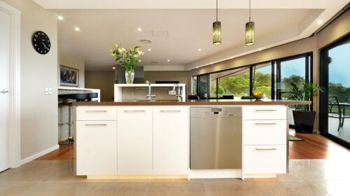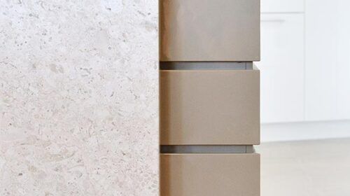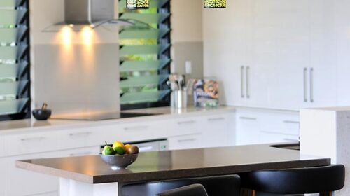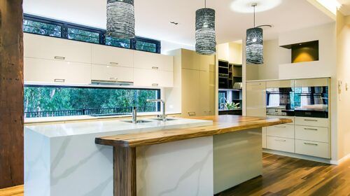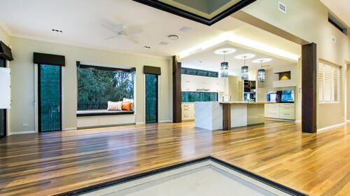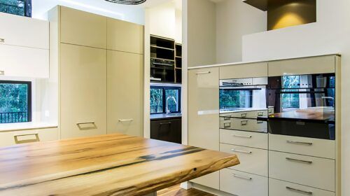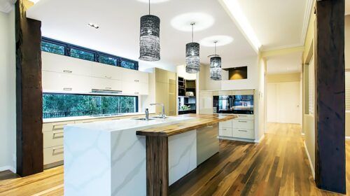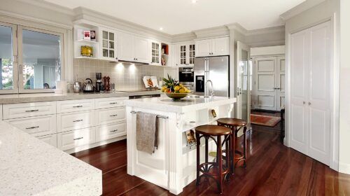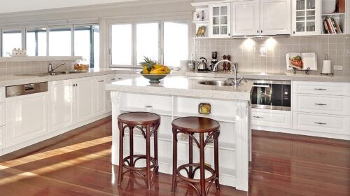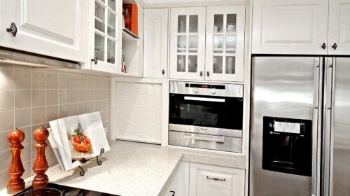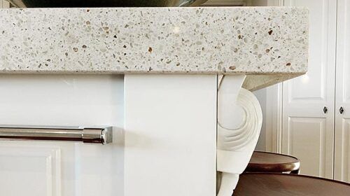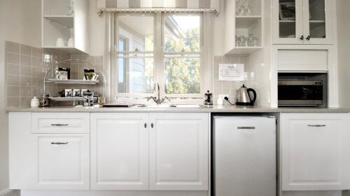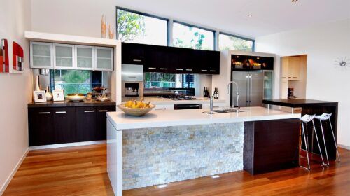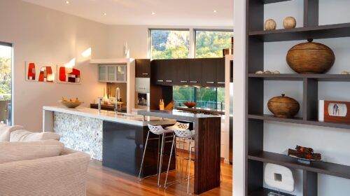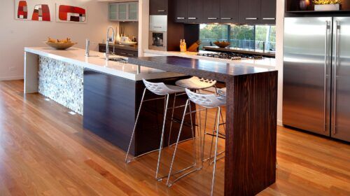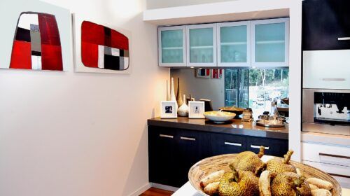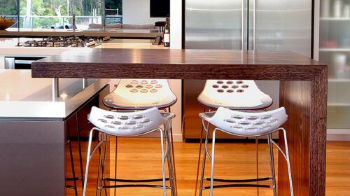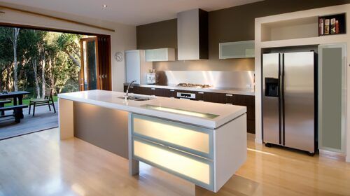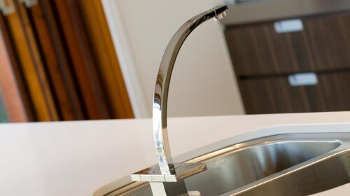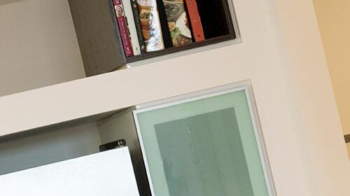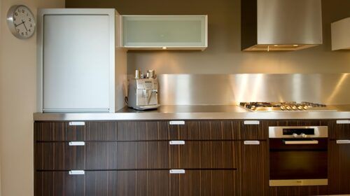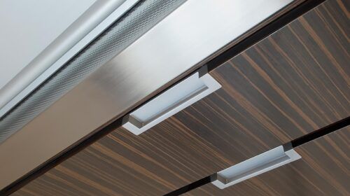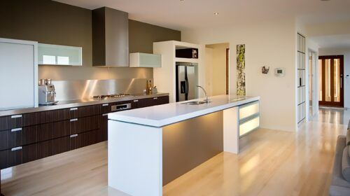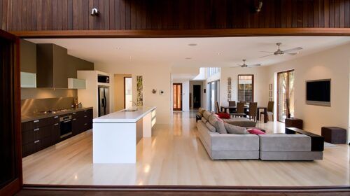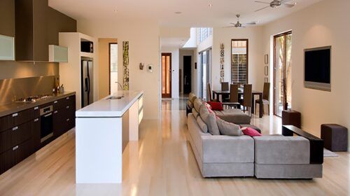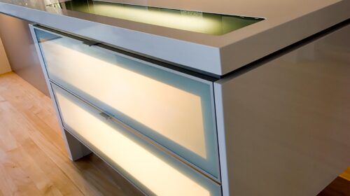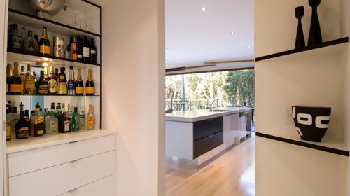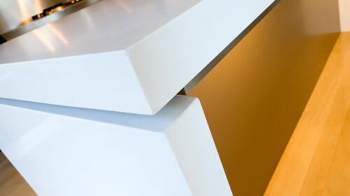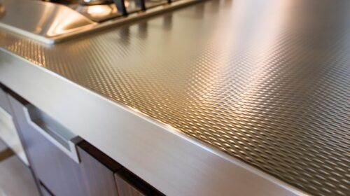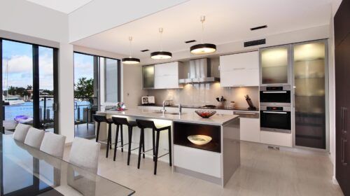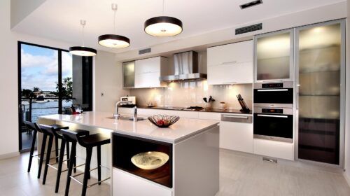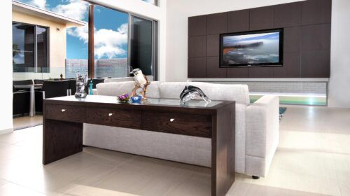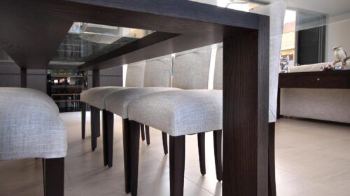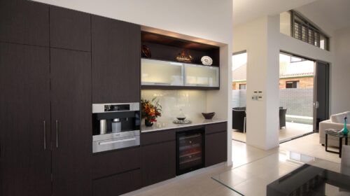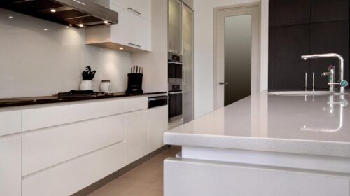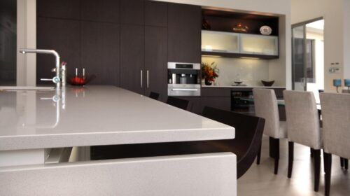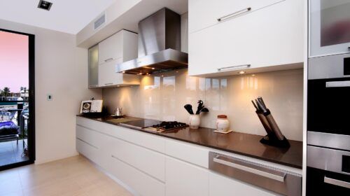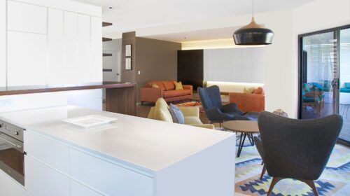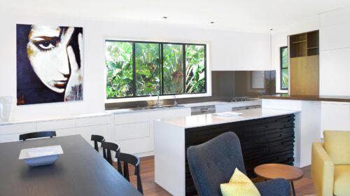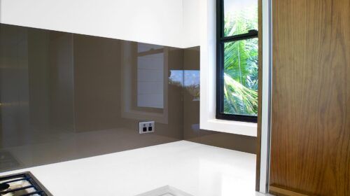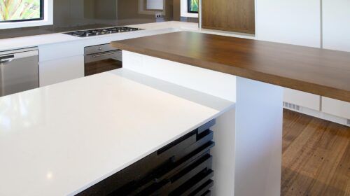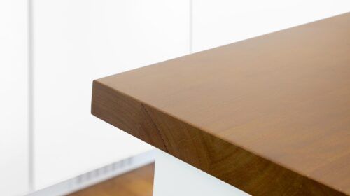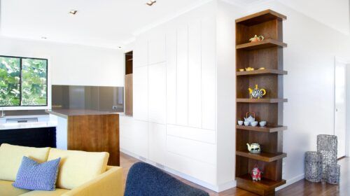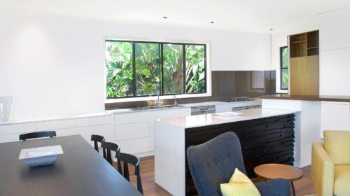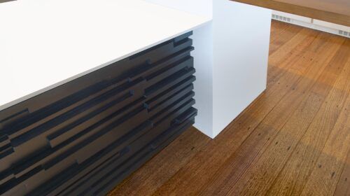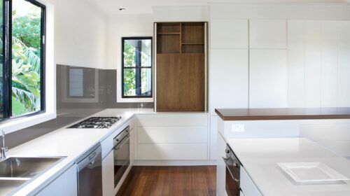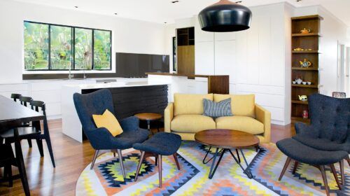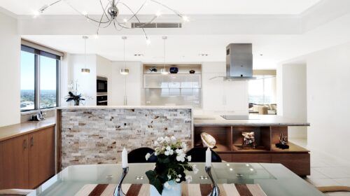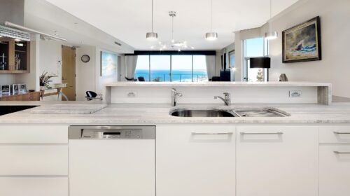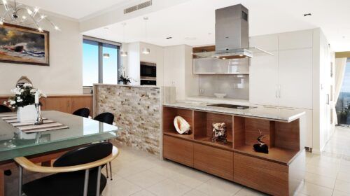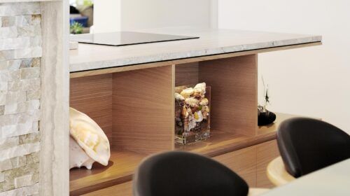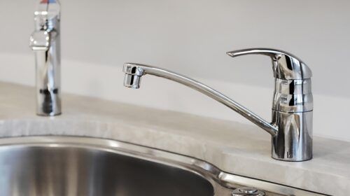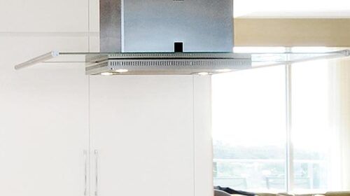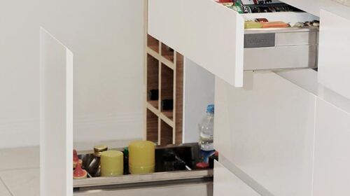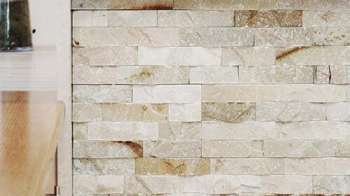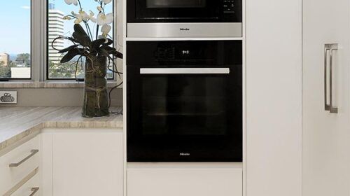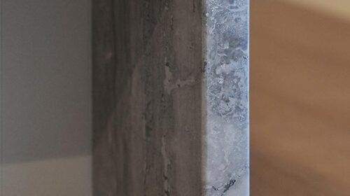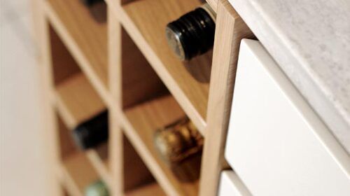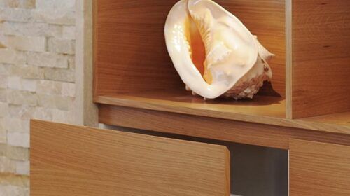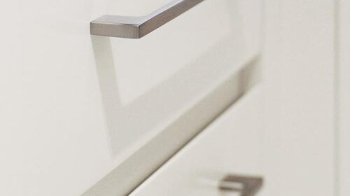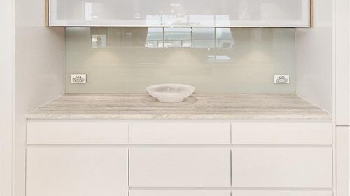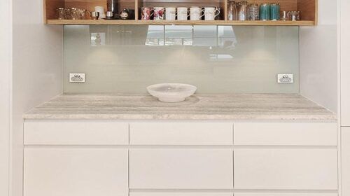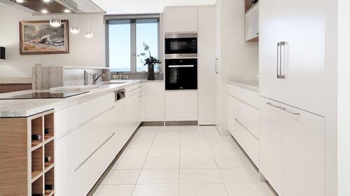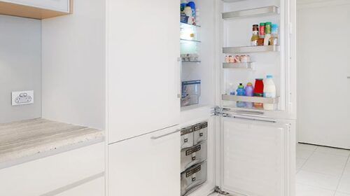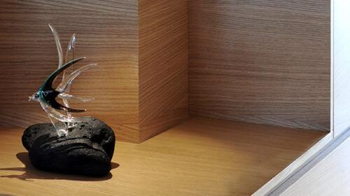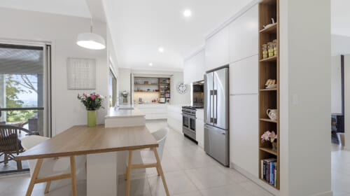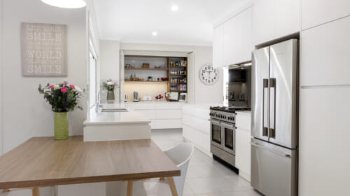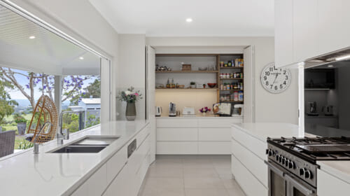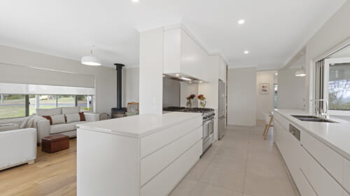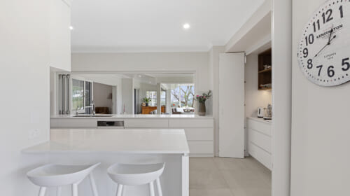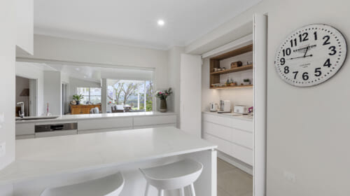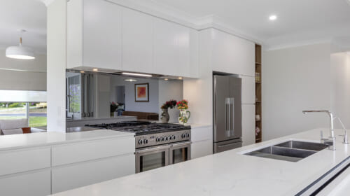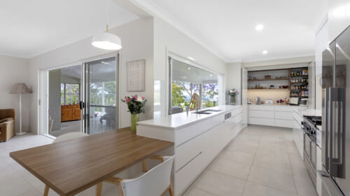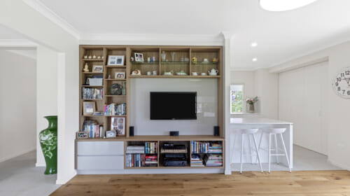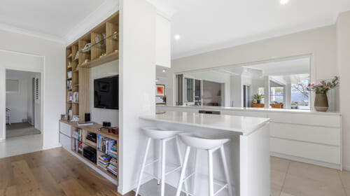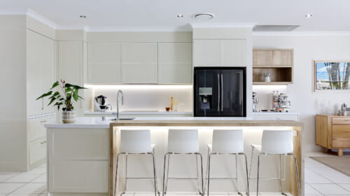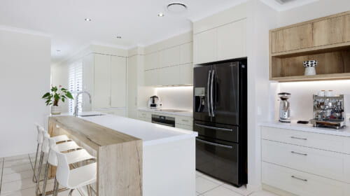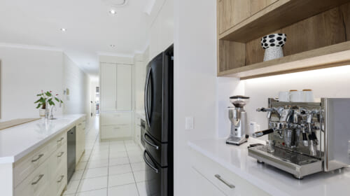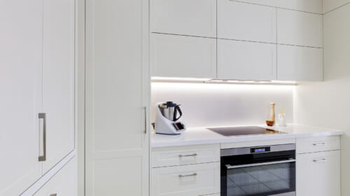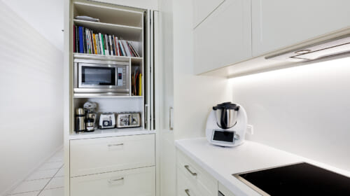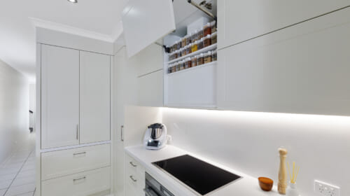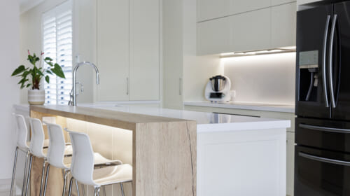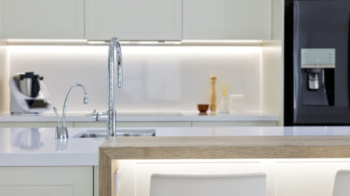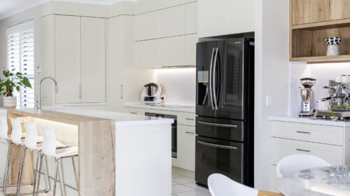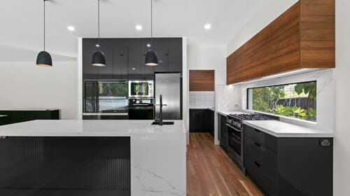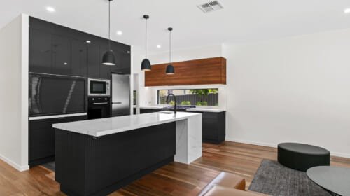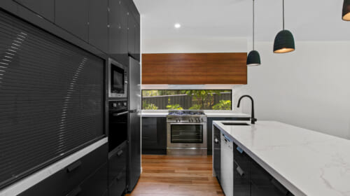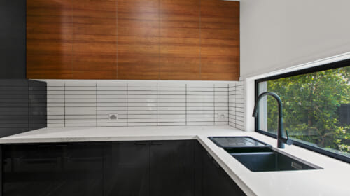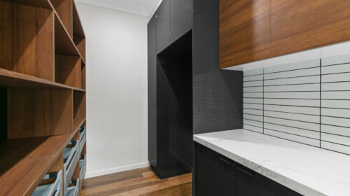KITCHEN PROJECTS
FEATURED KITCHEN DESIGN PROJECTS
MORE KITCHEN DESIGN PROJECTS
COTTON TREE KITCHEN
BUDERIM TIMBER KITCHEN
COOLUM MODERN KITCHEN
COOLUM STONE KITCHEN
Kitchen and entertainment unit design, including consultation on storage concepts. Design layout, considering circulation between adjacent spaces and the design approach for the primary functions relating to preparation benches, cleaning, cooking and storage zones. Lighting plans were also provided
A kitchen designed for social family use, which draws in the outside views. This kitchen was designed with a combination of sleek lines and natural materials to achieve a contemporary beach look. Using material with a raw, natural feel simple lines and forms we have created a space that is timeless and creative in its surroundings.The ¾ height wall the divides the kitchen and the lounge provided sufficient wall space for a custom designed entertainment unit.Seating at the servery to the outdoor deck are a connected indoor and outdoor spaces.
DICKY BEACH KITCHEN
Kitchen and bar design, including consultation on storage concepts. Design layout, considering circulation between adjacent spaces and the design approach for the primary functions relating to preparation benches, cleaning, cooking and storage zones. Lighting plans were also provided.
This kitchen design was to be compatible with the design intent of the architecture and include appropriate qualities that create the beach house feel. The coastal theme was generated through the right selection of powdered oak veneer, sandblasted finish, studio white 2 Pac and back lit onyx/ivory reconstituted stone bench tops that imitated weathered driftwood and beach sand. The functional kitchen space was to sit partially out of site not to detract one from the living and dining spaces, however, the view into the kitchen from the deck was to be visually exciting. The kitchen footprint was small in the work zones, so the palette was kept light to ensure a perception of spaciousness. Seating at the breakfast bar was provided by detailing a solid timber bench timber supplied by the client’s business.
TIME HOME BUDERIM
DIDDILLIBAH KITCHEN
Kitchen design, including consultation on storage concepts. Design layout, considering circulation between adjacent spaces and the design approach for the primary functions relating to preparation benches, cleaning, cooking and storage zones. Lighting plans were also provided.
BUDERIM NEUTRAL KITCHEN
Kitchen design, including consultation on storage concepts. Design layout, considering circulation between adjacent spaces and the design approach for the primary functions relating to preparation benches, cleaning, cooking and storage zones. Lighting plans were also provided.
The original kitchen design mainly incorporated darker timber finishes that as a result made the overall space appear very small and compact. The selection of lighter neutral colours, and different door profiles refreshed the appearance of the kitchen as well as creating more appreciation for adjacent spaces. A neutral palette allowed the inclusion of a unique precious natural stone as the finish to the high top servery which brought all the decoration that was needed for this efficient space.
BUDERIM WHITE KITCHEN
Kitchen design, including consultation on storage concepts. Design layout, considering circulation between adjacent spaces and the design approach for the primary functions relating to preparation benches, cleaning, cooking and storage zones.
‘Modern & Contemporary’ are the two words that describe this kitchen in Buderim. Referenced as the ‘white kitchen’, the two main finishes specified are the white 2pac and deep timber melamine used on some of the open shelving. Keeping most of the kitchen white, surrounded by white walls, white floors and white ceilings meant that the green foliage out the window could really be highlighted. In showcasing the sculptural qualities, we have responded to the client’s admiration of clean lines and no-fuss details, that could well suit any modern home.
GOLF LINKS KITCHEN
Kitchen design, including design layout, consideration of design style inspired from adjacent spaces and client furniture style. Discussion about primary functions relating to preparation benches, cleaning, cooking and storage zones. Consultation about storage concepts. Selection of materials and finishes. Full Interior Design services were provided for other areas of the home.
BUDERIM KITCHEN
Kitchen design, including consultation on storage concepts. Design layout, considering circulation between adjacent spaces and the design approach for the primary functions relating to preparation benches, cleaning, cooking and storage zones. Full Interior Design services were provided for other areas of the home.
MURRUMBA DOWNS KITCHEN
Kitchen design,Including design layout, considering a connection to the outdoors via a clear story window above the cooking zone,circulation between adjacent spaces and the design approach for the primary functions relating to preparation benches, cleaning, cooking and storage zones. Consideration of using recycled timbers.Full Interior Design services were provided for other areas of the home.
The mixture between light cabinetry and recycled timber elements created an interesting visual contrast for this kitchen. Above and in between the back elevation of cabinetry are sections of horizontal glass windows connecting the interior and exterior spaces. The kitchen layout as well as the selected palette of finishes provide three-dimensional depth,arriving at a well-composed kitchen resolute.
MONTVILLE B&B KITCHEN
Kitchen design, including consultation on storage concepts. Design layout, considering circulation between adjacent spaces and the design approach for the primary functions relating to preparation benches, cleaning, cooking and storage zones. Full Interior Design services were provided for other areas of the home.
This kitchen demonstrates elements of Classic Hamptons style through the selection of shaker door profiles,glazing bars on overhead cupboards,and column and corbel details on the island bench. Cabinetry mouldings have also been incorporated for an additional layer of elegance. Thoughts have also been given to the selection of plumbing fixtures and handles to tie in well with the design style approach, while the warm neutral colour palette links to the existing timber floor finishes.
BOYSTOWN KITCHEN
Kitchen design, including consultation on bar area & storage concepts. Design layout, considering circulation between adjacent spaces and the design approach for the primary functions relating to preparation benches, cleaning, cooking and storage zones.
Inspired by the colours of the nature around the house, a mixture of dark and light finishes become the feature of this kitchen. The stone cladding under the island bench also picked up the earthy tones and corresponds to the existing timber flooring. Adding to the galley design was an elevated breakfast bar which could be used as a drinks/bar area in the evening.
MARCOOLA KITCHEN
Kitchen design, including design layout, considering circulation between adjacent spaces and the design approach for the primary functions relating to preparation benches, cleaning, cooking and storage zones.
This kitchen portrays great contrast between the light coloured island bench against the dark finishes selected for the cooking bench which resonates well with the colours and textures of the feature exterior cladding that is seen when the bifold doors open out onto the deck. The white island bench compliments the light internal flooring whilst its positioning allows for great connection to the living area. This simple yet practical layout of the kitchen supported by the selected finishes enhances the contemporary style as well as establishing a colour thread linking other finishes used in the build on the exterior cladding with the interior space.
MINYAMA KITCHEN
Kitchen design, including consultation on bar area & storage concepts. Design layout, considering circulation between adjacent spaces and the design approach for the primary functions relating to preparation benches, cleaning, cooking and storage zones. Full Interior Design services were provided for other areas of the home.
A designer kitchen that achieves a high standard of form and function, the two key elements of a fantastic design. This kitchen is rich in aesthetics and practically designed for multiple purposes comprising of; a bar area close to the dining and sitting spaces, a sitting space, cooking space and butler’s pantry. It creates a stunning backdrop to the open living space providing warmth, interest, and continuity in the large room.
WARANA KITCHEN
Young & bold – This kitchen showcased major transformation through the new space layouts, the redesign of cabinetry, and the selection of finishes. The intention was to create spaces that would encourage the family to gather for various activities. Integrated cabinetry design for the kitchen provided plenty of concealed storage and sitting space for internet connect and recharging of devices, leading to a clean & minimal look overall.
CALOUNDRA KITCHEN
DULONG KITCHEN
Our commission covered all areas including kitchen cabinetry, Space layouts, Furniture Selection services and Interior Finishes Selection services
This kitchen showcased major transformation through the new space layouts, the redesign of cabinetry, and the selection of finishes. The new open plan and bifold windows, allow connection to a stunning view of Mapleton and becomes a gathering area for our clients family and friends.
MAROOCHYDORE KITCHEN
This kitchen showcased major transformation through the new space layouts, the redesign of cabinetry, and the selection of finishes. The new open plan and bifold windows, allow connection to a stunning view of Mapleton and becomes a gathering area for our clients family and friends.
This kitchen showcased major transformation through the new space layouts, the redesign of cabinetry, and the selection of finishes. The new open plan and bifold windows, allow connection to a stunning view of Mapleton and becomes a gathering area for our clients family and friends.
