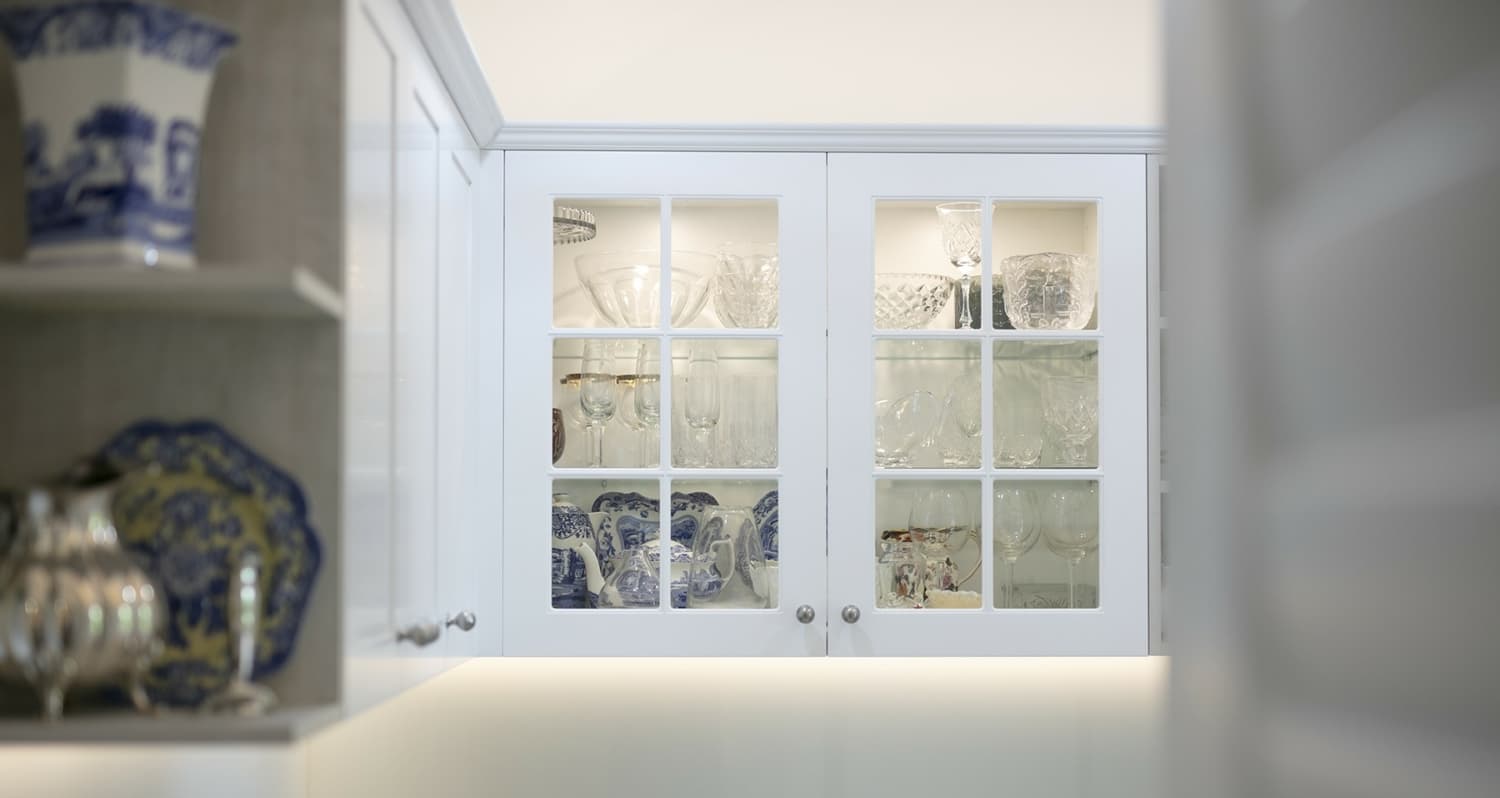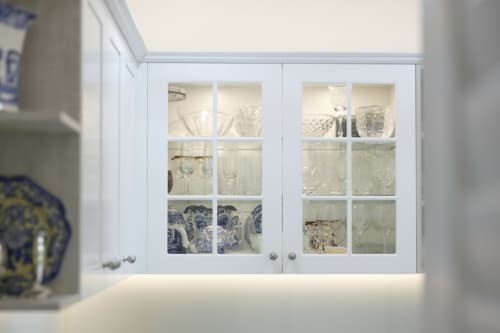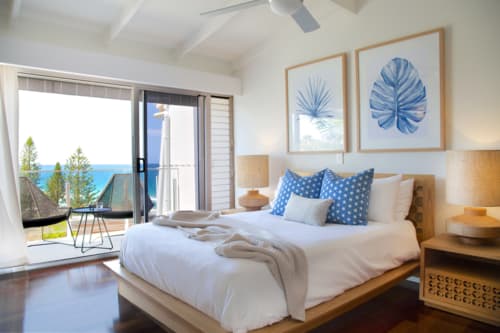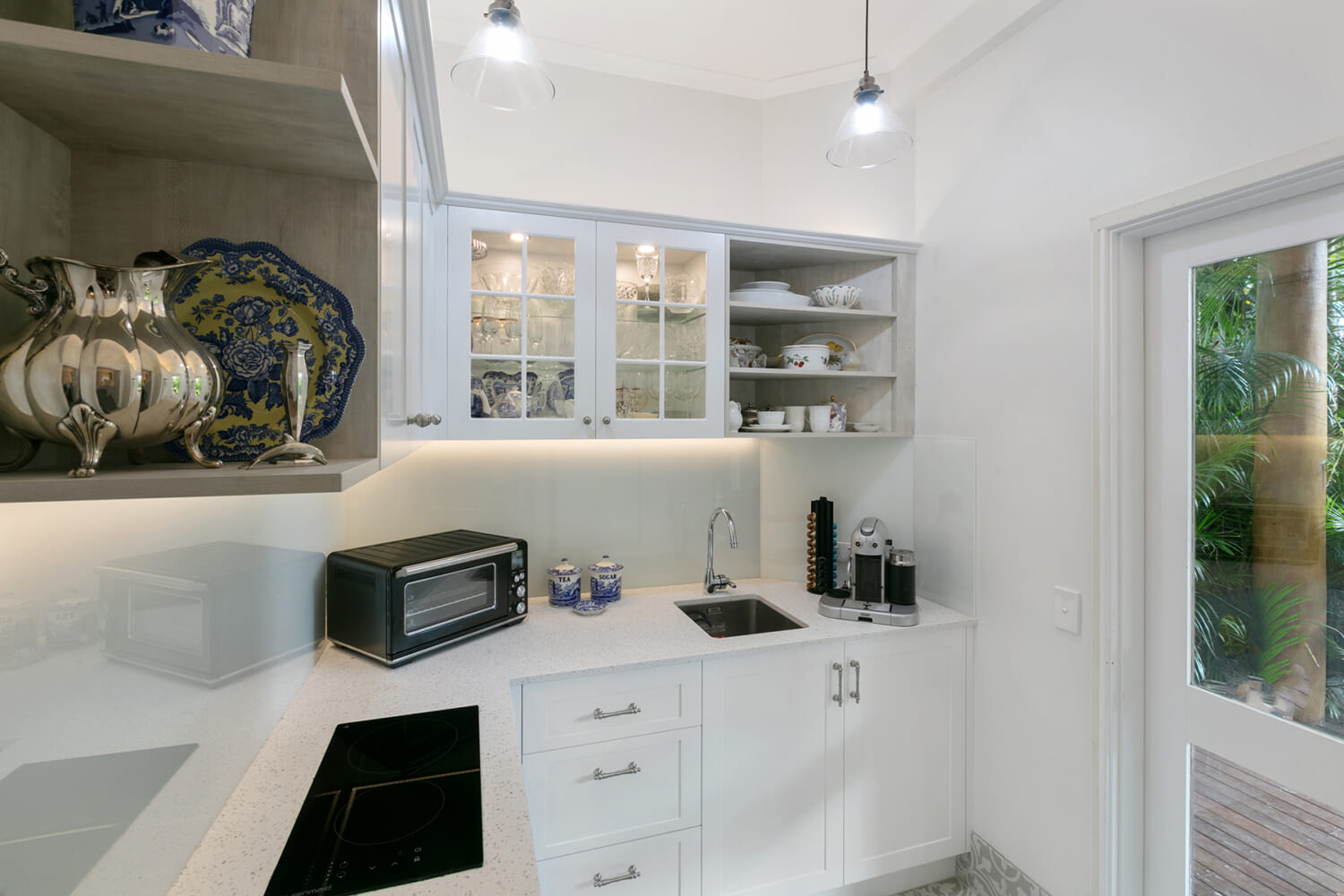
Designing a kitchen for elderly homeowners involves balancing functionality with aesthetic appeal. Our goal is to create a space that is not only beautiful but also practical and accessible for everyday use. Through thoughtful design, we ensure that treasured belongings are displayed, while storage remains safe and easy to access.

In this project, we integrated custom display cabinets with glass fronts, allowing homeowners to enjoy their cherished items without sacrificing practicality. Lowered cabinetry and reachable shelves ensure that everything remains within comfortable reach, making the kitchen user-friendly for all.
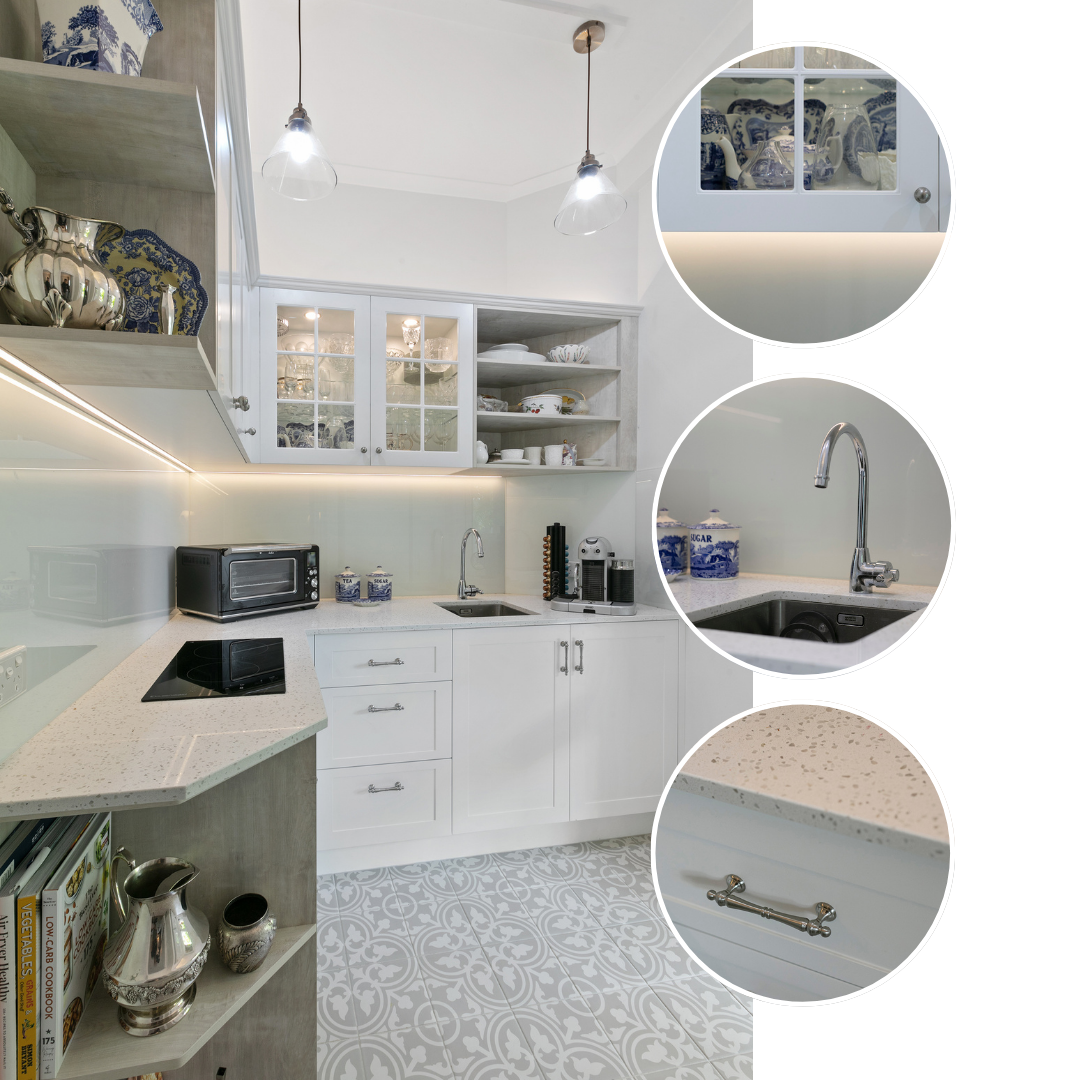
Features that Enhance Independence and Ease of Use:
Practical and Stylish Finishes: The kitchen design combines classic Shaker-style cabinetry in soft white, terrazzo-inspired benchtops, and glossy white splashbacks for a timeless yet chic aesthetic. These materials are chosen for both their durability and ease of cleaning.
Supportive and Accessible Design: We prioritize easy-to-use cabinetry and smart storage solutions, ensuring the space is functional without compromising on style.
Modern Technology for Convenience: Incorporating under-cabinet lighting, smart appliances, and touch controls enhances ease of use. These features are particularly beneficial in low-light conditions and for those with limited mobility.

Finishes in This Project:
Lighting: Under-cabinet LED lighting to improve visibility, enhancing independence.
Cabinetry: Classic Shaker-style in soft white for a timeless look.
Tiles: Grey and white patterned tiles, adding visual interest and texture.
Benchtop: Terrazzo-inspired surface for a modern touch.
Handles: Chrome knobs and pulls for a sleek, contemporary feel.
The result? A kitchen that blends beauty, functionality, and technology to create a space that supports both independence and style.
If you’re looking to transform your kitchen with a design that supports your lifestyle and enhances your home’s interior, contact us today!
For more inspiration, explore our Instagram pages @interiorityinteriordesign and @eileenmiddletoninteriors
HOW DOES THE PROCESS WORK?
• Send us an enquiry via our website or contact us via phone or email.
• A member of the EMI team will arrange an initial design consultation with Eileen, either at our Buderim showroom or via Zoom. During this meeting, we will discuss design concepts and the scope of services to meet your specific needs.
• After the consultation, we will present a fee proposal tailored to your project. Once we receive your deposit, we will begin the design process in earnest.
• The EMI team will then proceed with design services, including furniture and finish selections, as well as detailed drawings and layout options to best suit your space.
• We will arrange regular meetings with you to review interior finishes, details, selections, ensuring everything is customized to your preferences.
• Once the final design is confirmed, our team will liaise with suppliers and contractors to initiate the procurement and delivery process promptly.
• From the start of procurement through to installation, EMI will closely manage your project, coordinating with contractors and suppliers to ensure everything is completed to the highest standard.
• Upon completion, the EMI team will arrange delivery and installation, placing it according to the agreed-upon floor plan layout.
• Your space will then be beautifully designed and ready for you to enjoy.
