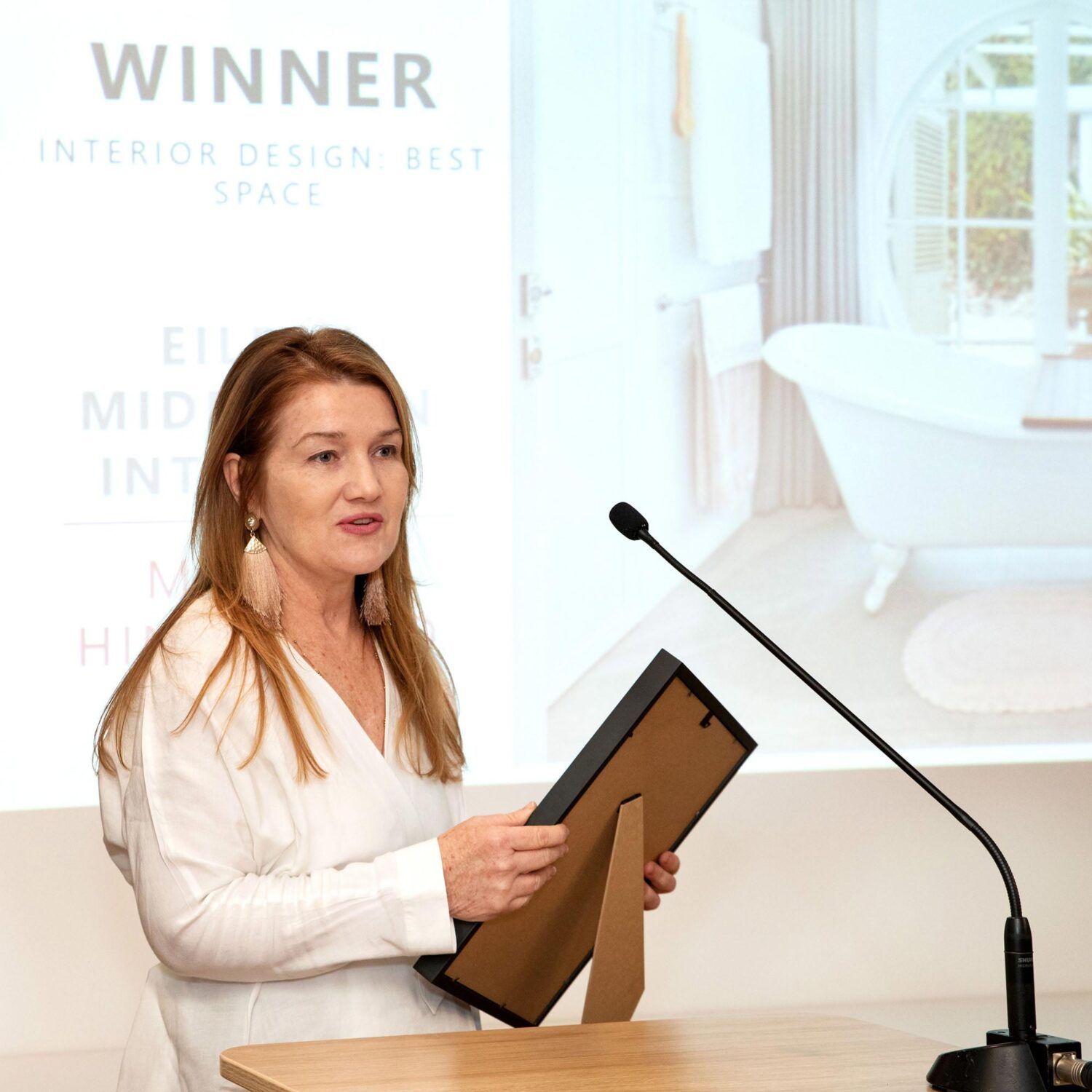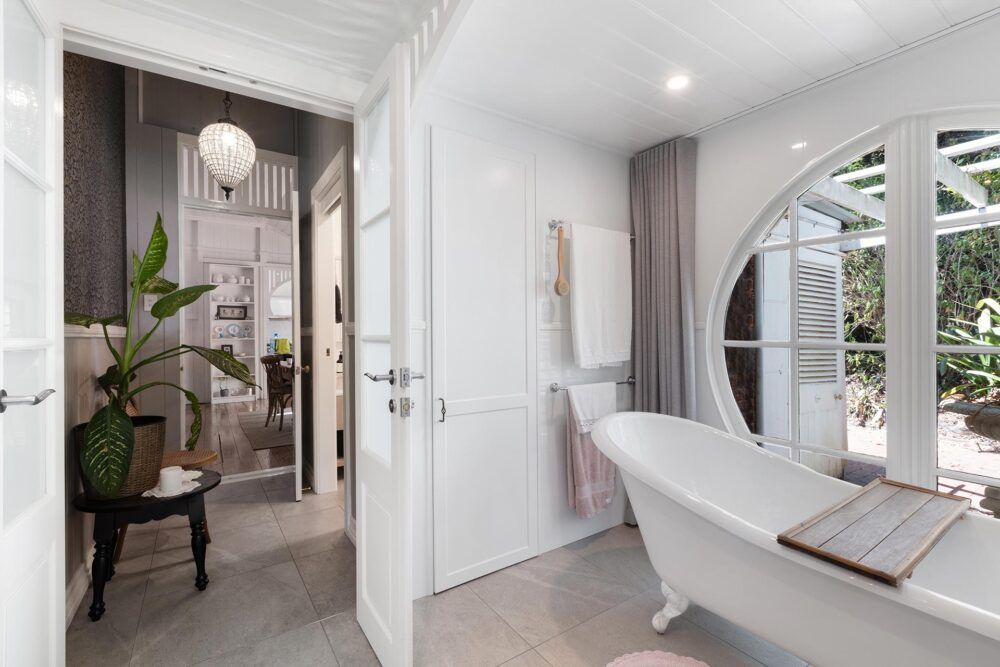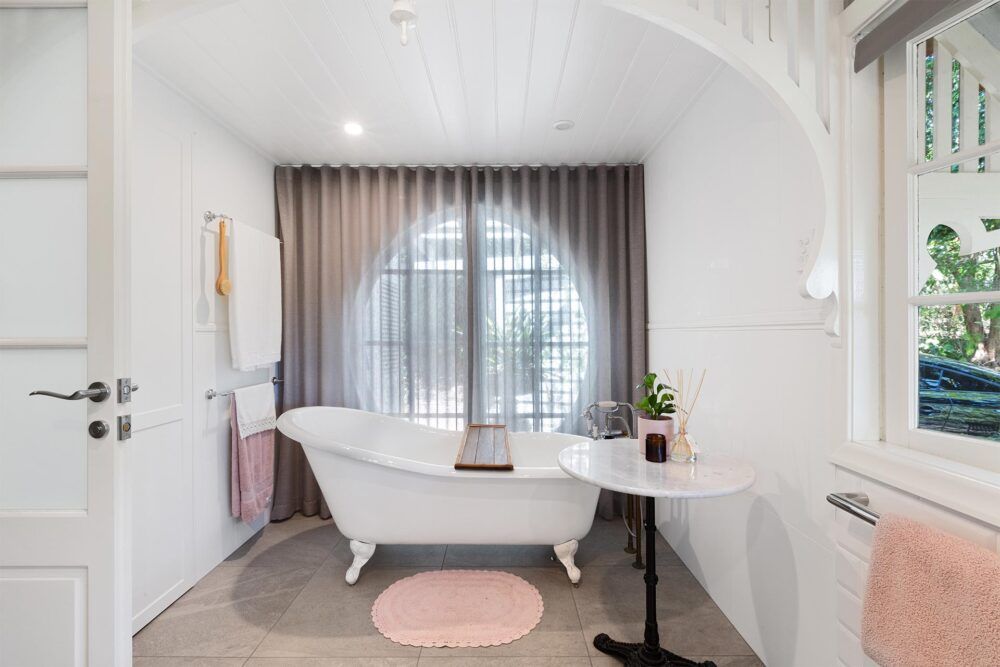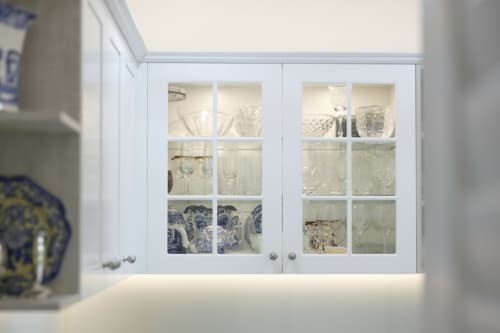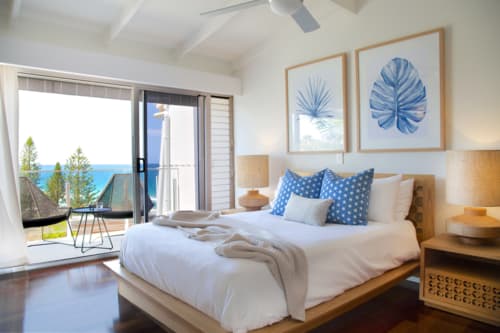Interior Design: Best Space Project – Maleny Hinterland Ensuite
Interiority Interior Design Consulting have, since August 21st, added another notable award to our suite of Sunshine Coast Interior Design accolades. This newest award was presented by the Building Designers’ Association of Queensland during their annual BDAQ + James Hardie State Design Awards, for which we were the winners of the Interior Design – Best Space. Been provided with the best Bathroom Design Queensland is an excellent testament to the professionalism and skill within the team. This is award featured our Maleny Hinterland Ensuite Project from 2017. The design brief and innovation of our latest award-winning project is described through first-person narrative below.
This beautiful refurbished country cottage was relocated from another property and placed in the rainforest setting in the Maleny Hinterland. When I first arrived at Tracy’s house, I was astounded by the timber craftsmanship all throughout the interior, especially that of the bathroom and powder room. Wanting to keep the character that was already present in the existing structure, we decided to retain a large portion of the original elements and textures. Included in the reused components were the timber framed windows with glazing bars, dado rails, VJ wall panelling, VJ ceiling, clawfoot bathtub.
Our commission was essentially a bathroom renovation, including a powder room, in a Costal Hamptons style. This was executed with the use of contemporary, Hamptons paint colours and classic finishes. Fundamentally using a grand white and grey palette and adding texture through the timber, porcelain tile and the modern adaption to wallpaper selection. A clever selection of pendant lighting and plumbing fixtures were made to reinforce the cosy, country style and to blend the existing elements.
Leading the way into the bathroom are beautifully crafted new, timber french doors with frosted glass that provide privacy whilst also welcoming natural light into the entry space. The existing clawfoot bathtub was situated in the perfect position in front of the original peach shaped, full height window that overlooked the prospering garden. Other timber trims and another casement window next to the new pedestal vanity were also preserved. Concluding and framing the main bathroom are the surrounding low height, white gloss, bevelled edge subway wall tiles that are joined with the refreshed, existing VJ panel ceilings. Abundant qualities typical of Hampton’s style.
Upon entry, the main attraction is the vintage, white ceramic farm tub basin which is paired with a set of vintage chrome wall taps with a white, ceramic lever finish. The basin sits on an elegant white, reconstituted stone benchtop that compliments the timber-look shaker door cabinetry beneath.
The foyer space of this renovated bathroom is enhanced with a backdrop of muted soft grey V Jay wall panelling. Neutral tones are the consistent theme throughout this space. The natural textured occasional chair, classic handcrafted wallpaper, and statement crystal pendant work together to combine the simple comfort of a country gem and a luxury retreat.
Thank you for BDAQ for acknowledging our work to achieve the Best Interior Space Queensland.
